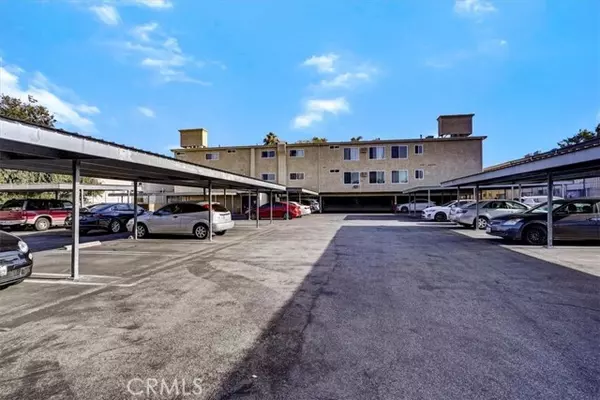20327 Saticoy ST 114 Winnetka, CA 91306
UPDATED:
05/01/2023 01:08 PM
Key Details
Property Type Condo
Sub Type Condominium
Listing Status Active
Purchase Type For Sale
Square Footage 920 sqft
Price per Sqft $499
MLS Listing ID CNSR23066452
Bedrooms 2
Full Baths 2
HOA Fees $270/mo
Originating Board CRISNet
Year Built 1978
Lot Size 0.809 Acres
Property Sub-Type Condominium
Property Description
Location
State CA
County Los Angeles
Area Win - Winnetka
Zoning LAR3
Rooms
Dining Room Other
Kitchen Microwave, Oven Range - Gas, Refrigerator
Interior
Heating Central Forced Air
Cooling Central AC
Flooring Laminate
Fireplaces Type None
Laundry Laundry Area
Exterior
Parking Features Assigned Spaces, Carport , Private / Exclusive
Fence 22
Pool Pool - In Ground, 21, Pool - Fenced, Community Facility, Spa - Community Facility
Utilities Available Electricity - On Site
View Local/Neighborhood
Roof Type Shingle
Building
Story One Story
Foundation Concrete Slab
Water District - Public
Others
Tax ID 2114002051
Special Listing Condition Not Applicable

MORTGAGE CALCULATOR
"It's your money, and you're going to be making the payments on your new home (not me). Let's take the time to find the right fit, for you, at your pace! "



