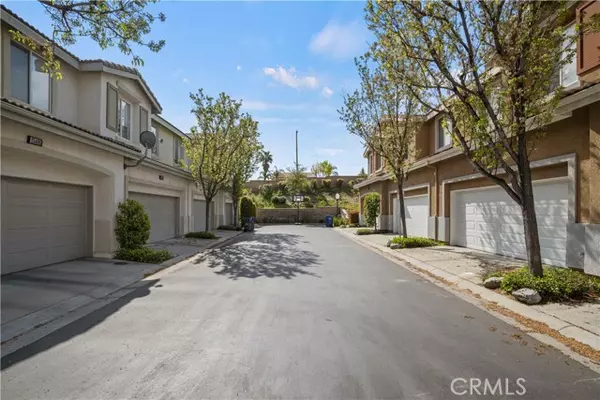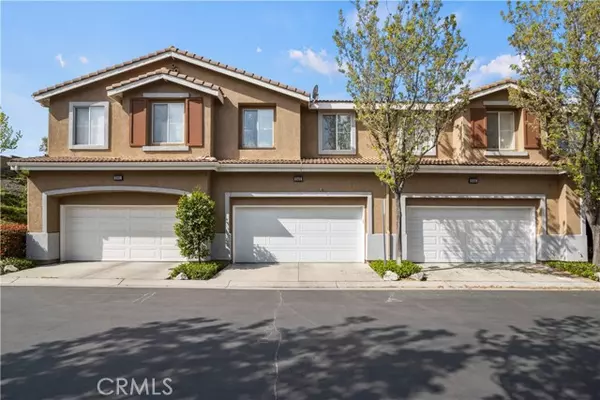25403 Quail Creek CT Saugus, CA 91350
UPDATED:
04/27/2023 07:30 PM
Key Details
Property Type Townhouse
Sub Type Townhouse
Listing Status Pending
Purchase Type For Sale
Square Footage 1,373 sqft
Price per Sqft $436
MLS Listing ID CNSR23065964
Style Traditional
Bedrooms 3
Full Baths 2
Half Baths 1
HOA Fees $295/mo
Originating Board CRISNet
Year Built 2001
Lot Size 0.267 Acres
Property Description
Location
State CA
County Los Angeles
Area Cjrc - Circle J Ranch
Zoning SCUR3
Rooms
Dining Room Other
Kitchen Dishwasher, Garbage Disposal, Microwave
Interior
Heating Central Forced Air
Cooling Central AC
Fireplaces Type None
Laundry In Closet
Exterior
Parking Features Garage
Garage Spaces 2.0
Pool Community Facility, Spa - Community Facility
View None
Building
Water District - Public
Architectural Style Traditional
Others
Tax ID 2836065126
Special Listing Condition Not Applicable

MORTGAGE CALCULATOR
"It's your money, and you're going to be making the payments on your new home (not me). Let's take the time to find the right fit, for you, at your pace! "



