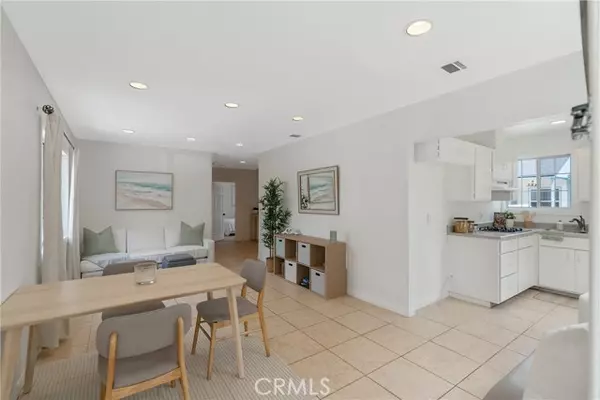19833 Archwood ST Winnetka, CA 91306
UPDATED:
05/01/2023 06:49 PM
Key Details
Property Type Single Family Home
Sub Type Single Family Home
Listing Status Active
Purchase Type For Sale
Square Footage 1,098 sqft
Price per Sqft $714
MLS Listing ID CNSR23057846
Bedrooms 3
Full Baths 2
Originating Board CRISNet
Year Built 1952
Lot Size 6,938 Sqft
Property Sub-Type Single Family Home
Property Description
Location
State CA
County Los Angeles
Area Win - Winnetka
Zoning LAR1
Rooms
Dining Room Dining Area in Living Room
Kitchen Oven Range - Gas
Interior
Heating Central Forced Air
Cooling Central AC
Fireplaces Type None
Laundry In Garage
Exterior
Parking Features Garage
Garage Spaces 2.0
Pool 31, None
View None
Roof Type Shingle
Building
Story One Story
Water Hot Water, District - Public
Others
Tax ID 2134004006
Special Listing Condition Not Applicable

MORTGAGE CALCULATOR
"It's your money, and you're going to be making the payments on your new home (not me). Let's take the time to find the right fit, for you, at your pace! "



