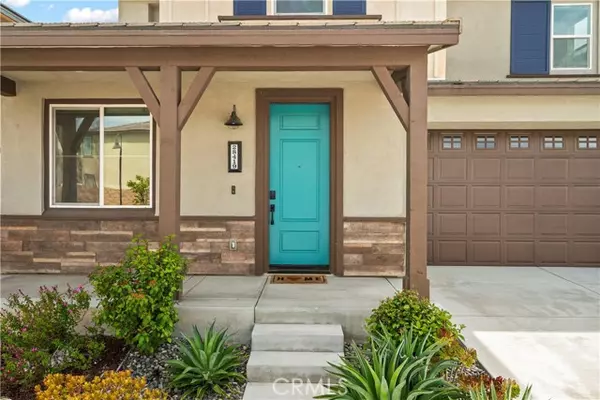28419 Ascent WAY Saugus, CA 91350
UPDATED:
05/01/2023 12:02 PM
Key Details
Property Type Single Family Home
Sub Type Single Family Home
Listing Status Active
Purchase Type For Sale
Square Footage 2,145 sqft
Price per Sqft $454
MLS Listing ID CNSR23064340
Bedrooms 3
Full Baths 3
HOA Fees $230/mo
Originating Board CRISNet
Year Built 2020
Lot Size 1.208 Acres
Property Description
Location
State CA
County Los Angeles
Area Skyln - Skyline Ranch
Zoning LCA110000*
Rooms
Kitchen Pantry
Interior
Heating Solar
Cooling Central AC
Fireplaces Type Family Room
Laundry In Laundry Room, Washer, Dryer
Exterior
Parking Features Garage, Gate / Door Opener, Off-Street Parking
Garage Spaces 2.0
Pool Community Facility
View Panoramic, Valley, City Lights
Building
Water District - Public
Others
Tax ID 2802049011
Special Listing Condition Not Applicable

MORTGAGE CALCULATOR
"It's your money, and you're going to be making the payments on your new home (not me). Let's take the time to find the right fit, for you, at your pace! "



