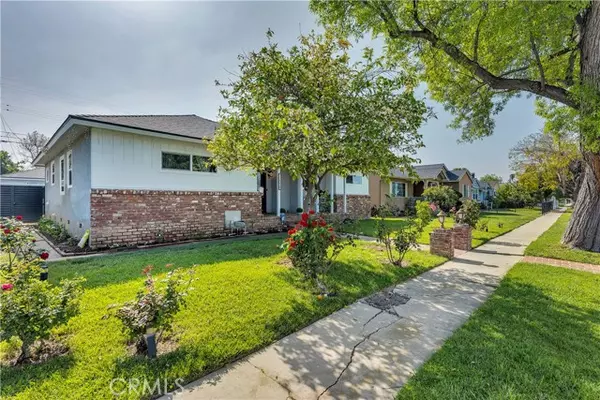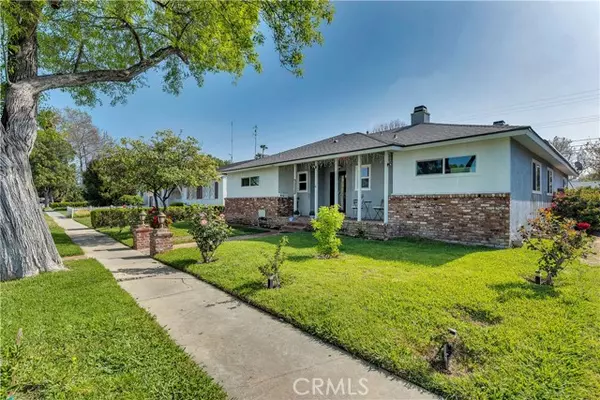7518 Jumilla AVE Winnetka, CA 91306
UPDATED:
05/02/2023 07:23 AM
Key Details
Property Type Single Family Home
Sub Type Single Family Home
Listing Status Active
Purchase Type For Sale
Square Footage 2,304 sqft
Price per Sqft $411
MLS Listing ID CNSR23049478
Bedrooms 4
Full Baths 3
Originating Board CRISNet
Year Built 1954
Lot Size 6,441 Sqft
Property Sub-Type Single Family Home
Property Description
Location
State CA
County Los Angeles
Area Win - Winnetka
Zoning LAR1
Rooms
Family Room Other
Dining Room Formal Dining Room
Kitchen Dishwasher, Freezer, Garbage Disposal, Microwave, Other, Oven Range - Electric, Oven - Gas
Interior
Heating Central Forced Air
Cooling Central AC, Other
Fireplaces Type Family Room, Primary Bedroom, Wood Burning
Laundry 30, Other, 38
Exterior
Pool Heated - Gas, Pool - In Ground, 21, Pool - Yes, Spa - Private
View None
Roof Type Shingle
Building
Story One Story
Water Hot Water, District - Public
Others
Tax ID 2115017029
Special Listing Condition Not Applicable

MORTGAGE CALCULATOR
"It's your money, and you're going to be making the payments on your new home (not me). Let's take the time to find the right fit, for you, at your pace! "



