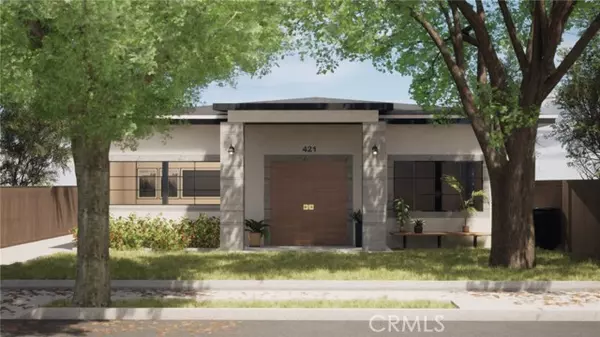421 W Valencia AVE Burbank, CA 91506
UPDATED:
04/26/2023 01:08 PM
Key Details
Property Type Single Family Home
Sub Type Single Family Home
Listing Status Active
Purchase Type For Sale
Square Footage 2,099 sqft
Price per Sqft $452
MLS Listing ID CNSR23059196
Bedrooms 5
Full Baths 3
Originating Board CRISNet
Year Built 1936
Lot Size 7,548 Sqft
Property Description
Location
State CA
County Los Angeles
Area 610 - Burbank
Zoning BUR1HY
Rooms
Kitchen None
Interior
Heating No Heating
Cooling None
Fireplaces Type None
Laundry None
Exterior
Parking Features Off-Street Parking, Other
Pool 31, None
Utilities Available Electricity - On Site, Telephone - Not On Site
View None
Building
Story One Story
Water District - Public
Others
Tax ID 2451031008
Special Listing Condition Not Applicable

MORTGAGE CALCULATOR
"It's your money, and you're going to be making the payments on your new home (not me). Let's take the time to find the right fit, for you, at your pace! "



