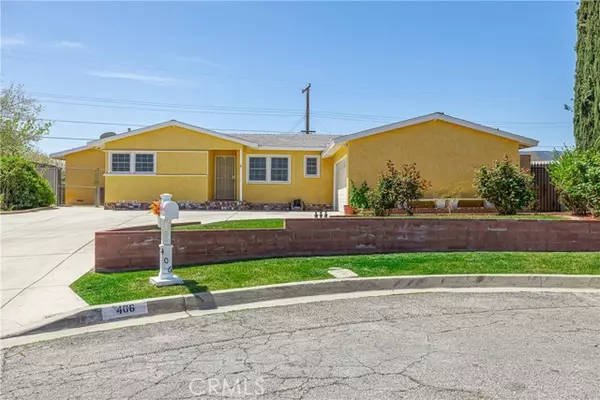406 E Avenue R4 Palmdale, CA 93550
UPDATED:
04/30/2023 11:04 AM
Key Details
Property Type Single Family Home
Sub Type Single Family Home
Listing Status Active
Purchase Type For Sale
Square Footage 1,386 sqft
Price per Sqft $310
MLS Listing ID CNSR23071046
Style Traditional
Bedrooms 3
Full Baths 2
Half Baths 1
Originating Board CRISNet
Year Built 1955
Lot Size 9,484 Sqft
Property Description
Location
State CA
County Los Angeles
Area Plm - Palmdale
Zoning PDR17000*
Rooms
Family Room Other
Dining Room Other
Kitchen Dishwasher, Microwave, Oven Range - Gas, Refrigerator, Oven - Gas
Interior
Heating Central Forced Air
Cooling Central AC
Flooring Laminate
Fireplaces Type Wood Burning
Laundry In Laundry Room
Exterior
Parking Features Garage
Garage Spaces 2.0
Fence 2, Chain Link
Pool 31, None
View Local/Neighborhood
Roof Type 2
Building
Lot Description Corners Marked, Irregular
Story One Story
Foundation Raised
Water District - Public
Architectural Style Traditional
Others
Tax ID 3010003022
Special Listing Condition Not Applicable

MORTGAGE CALCULATOR
"It's your money, and you're going to be making the payments on your new home (not me). Let's take the time to find the right fit, for you, at your pace! "



