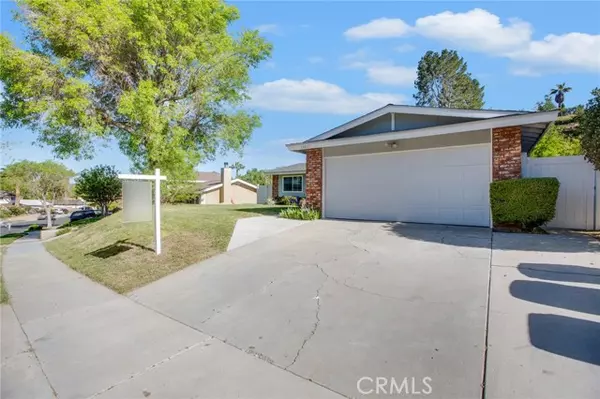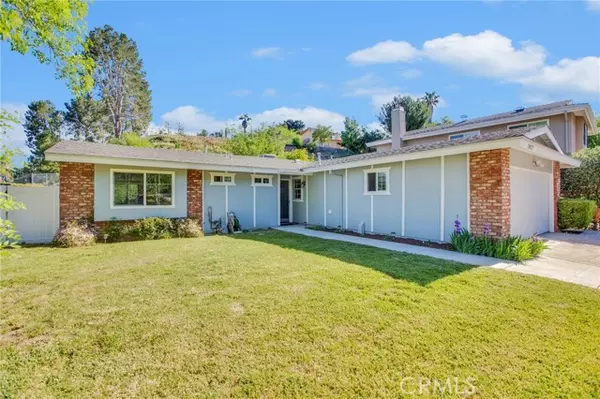18837 Cedar Valley WAY Newhall, CA 91321
UPDATED:
05/01/2023 09:36 PM
Key Details
Property Type Single Family Home
Sub Type Single Family Home
Listing Status Active
Purchase Type For Sale
Square Footage 1,192 sqft
Price per Sqft $604
MLS Listing ID CNSR23072285
Bedrooms 3
Full Baths 2
Originating Board CRISNet
Year Built 1966
Lot Size 9,555 Sqft
Property Sub-Type Single Family Home
Property Description
Location
State CA
County Los Angeles
Area 699 - Not Defined
Zoning SCUR2
Rooms
Family Room Other
Dining Room Formal Dining Room, In Kitchen
Kitchen Dishwasher, Hood Over Range, Oven Range - Gas
Interior
Heating Central Forced Air
Cooling Central AC
Flooring Laminate
Fireplaces Type None
Laundry Gas Hookup, In Garage, 30, Other
Exterior
Parking Features Attached Garage
Garage Spaces 2.0
Pool None
View Local/Neighborhood
Roof Type Shingle
Building
Story One Story
Foundation Concrete Slab
Water District - Public
Others
Tax ID 2842028035
Special Listing Condition Not Applicable
Virtual Tour https://www.hshprodmls2.com/18837cedarvalleyway

MORTGAGE CALCULATOR
"It's your money, and you're going to be making the payments on your new home (not me). Let's take the time to find the right fit, for you, at your pace! "



