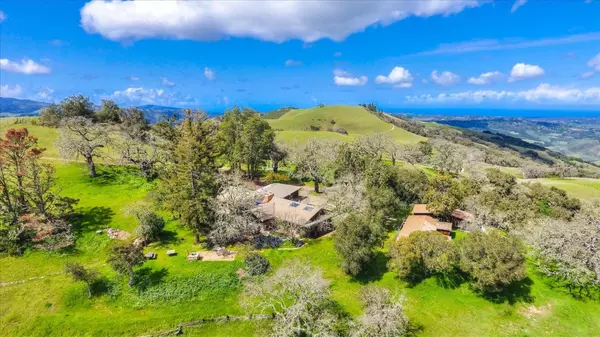Weathertop Ranch, 500 El Caminito RD Carmel Valley, CA 93924
UPDATED:
11/16/2024 05:30 PM
Key Details
Property Type Single Family Home
Sub Type Single Family Home
Listing Status Active
Purchase Type For Sale
Square Footage 5,388 sqft
Price per Sqft $1,475
MLS Listing ID ML81933467
Style Farm House,Ranch
Bedrooms 7
Full Baths 7
Half Baths 1
Originating Board MLSListings, Inc.
Year Built 1960
Lot Size 224.000 Acres
Property Description
Location
State CA
County Monterey
Area Village Views
Zoning R-1
Rooms
Family Room Other
Dining Room Dining Area in Living Room
Kitchen Oven - Electric
Interior
Heating Central Forced Air - Gas
Cooling Ceiling Fan
Flooring Hardwood
Fireplaces Type Dual See Thru, Living Room
Laundry In Utility Room, Washer / Dryer
Exterior
Parking Features Attached Garage, Guest / Visitor Parking, Uncovered Parking
Garage Spaces 2.0
Fence Barbed Wire, Mixed Height / Type, Partial Cross Fenced
Utilities Available Propane On Site
View Bay, Canyon, City Lights, Forest / Woods, Greenbelt, Hills, Mountains, Ocean, Pasture, Ridge, Valley, Vineyard, Water
Roof Type Composition
Building
Lot Description Additional Land Available, Agricultural Use, Farm Animals (Permitted), Grade - Hillside, Grade - Hilly, Grade - Sloped Down , Views, Vineyard
Foundation Concrete Slab, Other
Sewer Septic Standard
Water Private Co-op, Well - Shared
Architectural Style Farm House, Ranch
Others
Tax ID 187-011-007
Special Listing Condition Not Applicable

MORTGAGE CALCULATOR
"It's your money, and you're going to be making the payments on your new home (not me). Let's take the time to find the right fit, for you, at your pace! "



