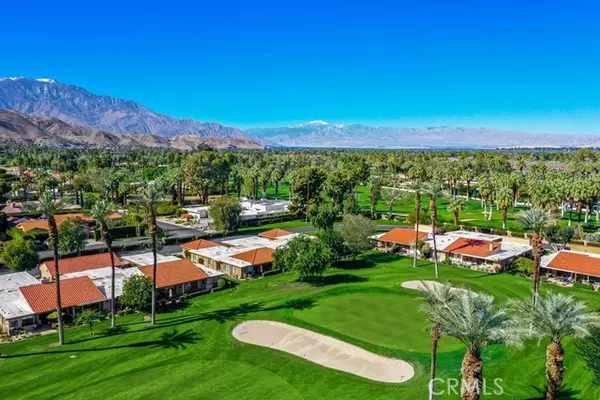78 La Cerra DR Rancho Mirage, CA 92270
UPDATED:
02/15/2024 08:22 PM
Key Details
Property Type Condo, Other Rentals
Sub Type Apartment/Condo for Rent
Listing Status Active
Purchase Type For Rent
Square Footage 1,581 sqft
MLS Listing ID CROC23175603
Bedrooms 2
Full Baths 3
Originating Board California Regional MLS
Year Built 1975
Lot Size 1,742 Sqft
Property Sub-Type Apartment/Condo for Rent
Property Description
Location
State CA
County Riverside
Area 321 - Rancho Mirage
Rooms
Family Room Other
Dining Room Breakfast Bar, Formal Dining Room, Breakfast Nook
Interior
Heating Electric
Cooling Central AC
Fireplaces Type None
Laundry Washer, Dryer
Exterior
Parking Features Garage, Gate / Door Opener, Golf Cart, Other
Garage Spaces 2.0
Pool Pool - Fenced, Community Facility, Spa - Community Facility
View Golf Course
Building
Story One Story
Water District - Public
Others
Tax ID 684532005

MORTGAGE CALCULATOR
"It's your money, and you're going to be making the payments on your new home (not me). Let's take the time to find the right fit, for you, at your pace! "



