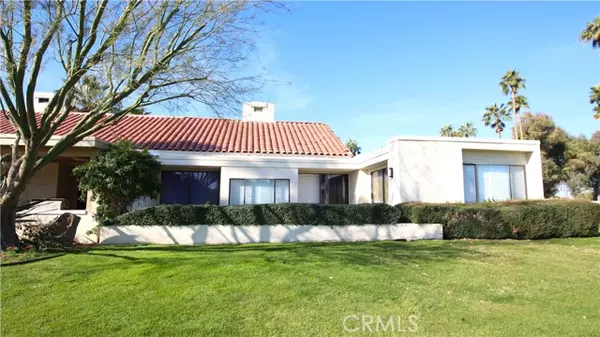34670 Mission Hills DR 7 Rancho Mirage, CA 92270
UPDATED:
02/10/2025 06:09 PM
Key Details
Property Type Condo
Sub Type Condominium
Listing Status Active
Purchase Type For Sale
Square Footage 1,806 sqft
Price per Sqft $193
MLS Listing ID CRPW24007400
Style Spanish
Bedrooms 2
Full Baths 2
Half Baths 1
HOA Fees $1,073/mo
Originating Board California Regional MLS
Year Built 1971
Lot Size 4,792 Sqft
Property Sub-Type Condominium
Property Description
Location
State CA
County Riverside
Area 321 - Rancho Mirage
Zoning PUDA
Rooms
Dining Room Formal Dining Room, Breakfast Nook
Kitchen Garbage Disposal, Microwave, Other, Oven - Electric
Interior
Heating Forced Air
Cooling Central AC
Fireplaces Type Living Room, Decorative Only
Laundry In Laundry Room, Other
Exterior
Parking Features Garage
Garage Spaces 3.0
Pool Community Facility
View Golf Course, Greenbelt, Hills, Lake
Roof Type Tile
Building
Story One Story
Foundation Concrete Slab
Architectural Style Spanish
Others
Tax ID 009603136
Special Listing Condition Not Applicable
Virtual Tour https://my.matterport.com/show/?m=JUQ52EcUaka

MORTGAGE CALCULATOR
"It's your money, and you're going to be making the payments on your new home (not me). Let's take the time to find the right fit, for you, at your pace! "



