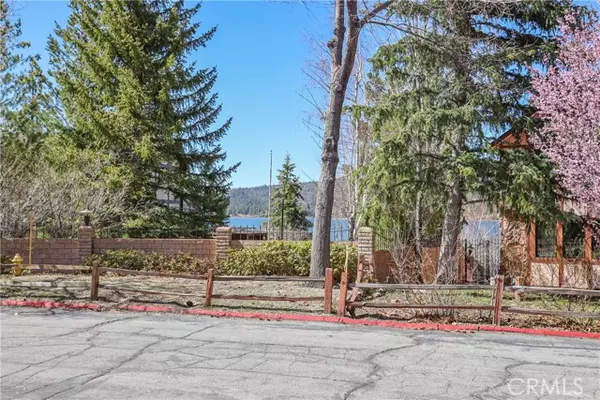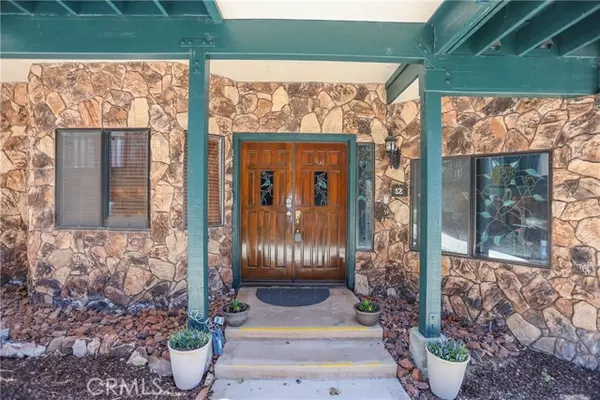39802 Lakeview DR 12 Big Bear Lake, CA 92315
UPDATED:
01/01/2025 06:29 PM
Key Details
Property Type Condo
Sub Type Condominium
Listing Status Active
Purchase Type For Sale
Square Footage 1,574 sqft
Price per Sqft $285
MLS Listing ID CREV24070155
Bedrooms 2
Full Baths 3
Half Baths 1
HOA Fees $611/mo
Originating Board California Regional MLS
Year Built 1983
Lot Size 656 Sqft
Property Description
Location
State CA
County San Bernardino
Area 289 - Big Bear Area
Rooms
Kitchen Dishwasher, Garbage Disposal, Microwave, Other, Oven Range - Gas, Refrigerator, Oven - Gas
Interior
Heating Gas, Central Forced Air, Fireplace
Cooling Central Forced Air - Electric, Central Forced Air - Gas
Flooring Laminate
Fireplaces Type Gas Burning, Living Room, Primary Bedroom
Laundry In Laundry Room, Other, Washer, Dryer
Exterior
Parking Features Assigned Spaces, Private / Exclusive, Garage, Gate / Door Opener, Other
Garage Spaces 1.0
Pool Pool - Heated, 21, Pool - Indoor, Pool - Sport, Community Facility, Spa - Community Facility
View Hills, Lake
Roof Type Composition
Building
Lot Description Trees, Grade - Level, Paved
Story Three or More Stories
Foundation None
Water District - Public
Others
Tax ID 0307043310000
Special Listing Condition Not Applicable

MORTGAGE CALCULATOR
"It's your money, and you're going to be making the payments on your new home (not me). Let's take the time to find the right fit, for you, at your pace! "



