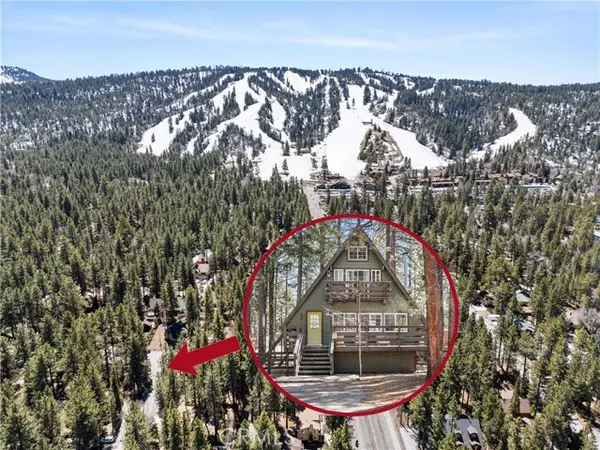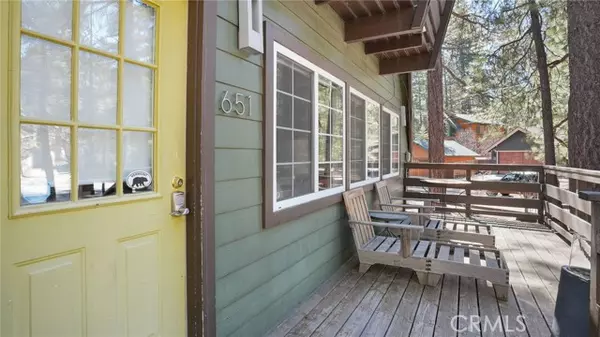651 Ponderosa DR Big Bear Lake, CA 92315
UPDATED:
12/12/2024 05:33 PM
Key Details
Property Type Single Family Home
Sub Type Single Family Home
Listing Status Active
Purchase Type For Sale
Square Footage 1,442 sqft
Price per Sqft $395
MLS Listing ID CREV24079934
Bedrooms 3
Full Baths 3
Originating Board California Regional MLS
Year Built 1978
Lot Size 8,000 Sqft
Property Description
Location
State CA
County San Bernardino
Area 289 - Big Bear Area
Rooms
Dining Room Other
Kitchen Oven Range - Gas, Oven - Gas
Interior
Heating Forced Air, Gas, Central Forced Air, Fireplace
Cooling None
Fireplaces Type Living Room
Laundry Gas Hookup, 30, Washer, Dryer
Exterior
Parking Features Other
Pool 31, None
Utilities Available Electricity - On Site
View Forest / Woods
Building
Water District - Public
Others
Tax ID 2328141060000
Special Listing Condition Not Applicable

MORTGAGE CALCULATOR
"It's your money, and you're going to be making the payments on your new home (not me). Let's take the time to find the right fit, for you, at your pace! "



