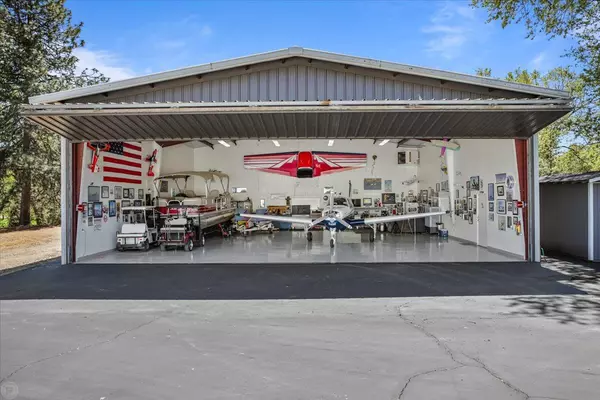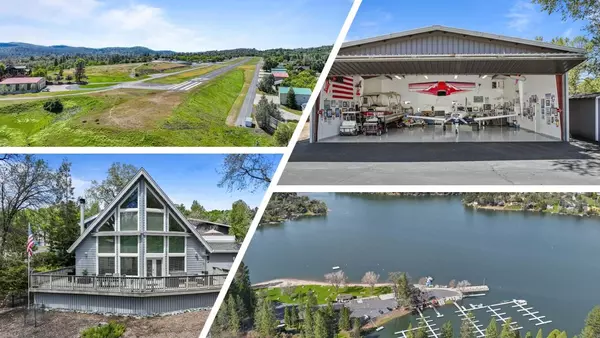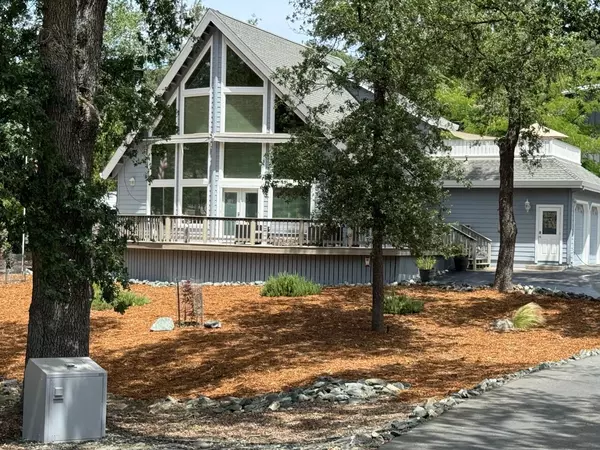20944 Woodside WAY Groveland, CA 95321
UPDATED:
12/31/2024 09:36 PM
Key Details
Property Type Single Family Home
Sub Type Single Family Home
Listing Status Active
Purchase Type For Sale
Square Footage 1,695 sqft
Price per Sqft $551
MLS Listing ID ML81963505
Style Chalet,Country English,Farm House,Traditional
Bedrooms 3
Full Baths 2
HOA Fees $264/mo
Originating Board MLSListings, Inc.
Year Built 2003
Lot Size 0.718 Acres
Property Description
Location
State CA
County Tuolumne
Area Tuolumne County
Zoning RE-1:MX
Rooms
Family Room Kitchen / Family Room Combo
Dining Room No Formal Dining Room
Kitchen Cooktop - Gas, Countertop - Granite, Countertop - Tile, Dishwasher, Microwave, Oven - Gas, Trash Compactor, Wine Refrigerator
Interior
Heating Central Forced Air
Cooling Central AC
Flooring Vinyl / Linoleum
Fireplaces Type Living Room, Primary Bedroom
Laundry Inside
Exterior
Parking Features Attached Garage
Garage Spaces 2.0
Fence None
Pool Community Facility, Spa / Hot Tub
Utilities Available Generator, Individual Electric Meters, Propane On Site, Other
Roof Type Composition,Rolled Composition
Building
Foundation Concrete Perimeter
Sewer Sewer - Public
Water Public
Architectural Style Chalet, Country English, Farm House, Traditional
Others
Tax ID 093-170-014-000
Special Listing Condition Not Applicable

MORTGAGE CALCULATOR
"It's your money, and you're going to be making the payments on your new home (not me). Let's take the time to find the right fit, for you, at your pace! "



