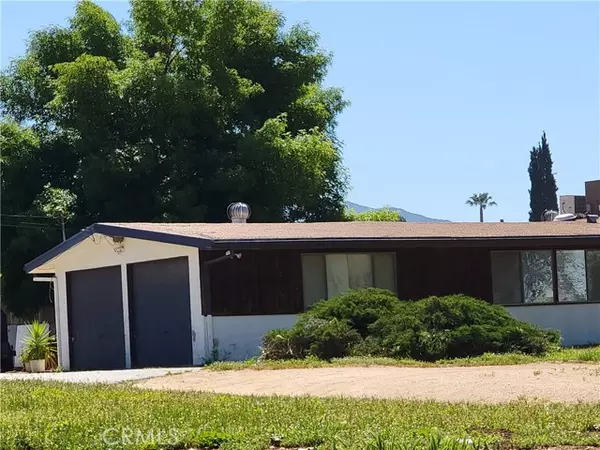12777 Bryant ST Yucaipa, CA 92399
UPDATED:
08/03/2024 06:41 PM
Key Details
Property Type Single Family Home
Sub Type Single Family Home
Listing Status Active
Purchase Type For Sale
Square Footage 1,500 sqft
Price per Sqft $973
MLS Listing ID CRRW24088695
Style Ranch
Bedrooms 4
Full Baths 2
Originating Board California Regional MLS
Year Built 1950
Lot Size 4.490 Acres
Property Description
Location
State CA
County San Bernardino
Area 269 - Yucaipa/Calimesa
Rooms
Family Room Other
Interior
Heating Central Forced Air
Cooling Central AC, Evaporative Cooler, Other, Window / Wall Unit, Central Forced Air - Gas
Fireplaces Type Living Room, Wood Burning
Laundry Other
Exterior
Parking Features Attached Garage, Other
Garage Spaces 2.0
Pool None
View Hills, Local/Neighborhood
Building
Lot Description Irregular, Grade - Level
Story One Story
Water District - Public
Architectural Style Ranch
Others
Tax ID 0322103010000
Special Listing Condition Not Applicable

MORTGAGE CALCULATOR
"It's your money, and you're going to be making the payments on your new home (not me). Let's take the time to find the right fit, for you, at your pace! "



