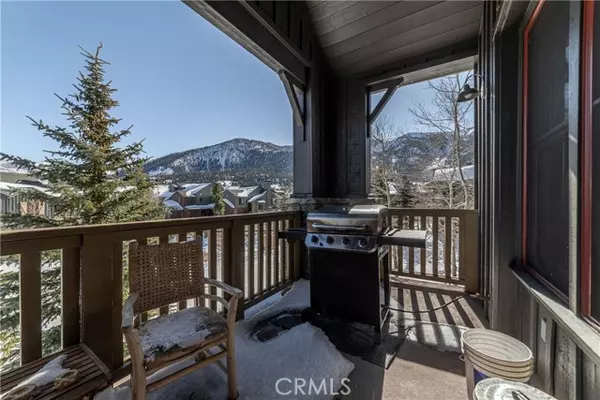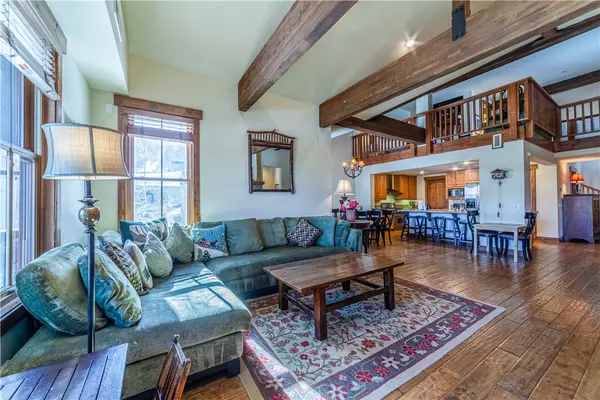1106 Pyramid Peak DR Mammoth Lakes, CA 93546
UPDATED:
02/03/2025 06:24 PM
Key Details
Property Type Condo
Sub Type Condominium
Listing Status Contingent
Purchase Type For Sale
Square Footage 2,705 sqft
Price per Sqft $508
MLS Listing ID CRSB24104708
Bedrooms 2
Full Baths 3
Half Baths 1
HOA Fees $1,317/mo
Originating Board California Regional MLS
Year Built 2007
Lot Size 767 Sqft
Property Sub-Type Condominium
Property Description
Location
State CA
County Mono
Interior
Cooling None
Fireplaces Type Living Room
Laundry Other, Washer, Dryer
Exterior
Garage Spaces 1.0
Pool 21, None, Spa - Community Facility
View Hills, Forest / Woods
Building
Water District - Public
Others
Tax ID 040131106000
Special Listing Condition Not Applicable , Accepting Backups
Virtual Tour https://my.matterport.com/show/?m=gBbJM25hgPg&mls=1

MORTGAGE CALCULATOR
"It's your money, and you're going to be making the payments on your new home (not me). Let's take the time to find the right fit, for you, at your pace! "



