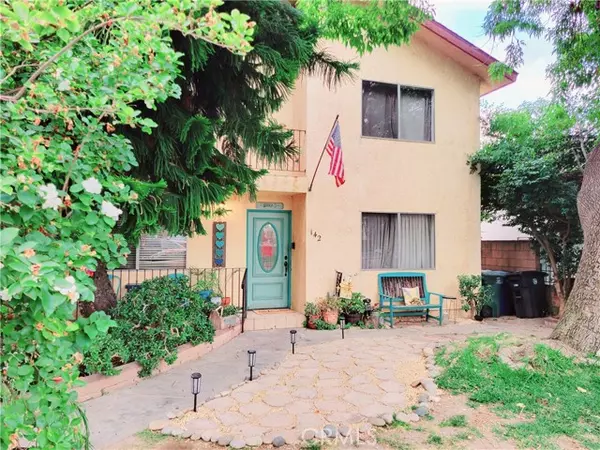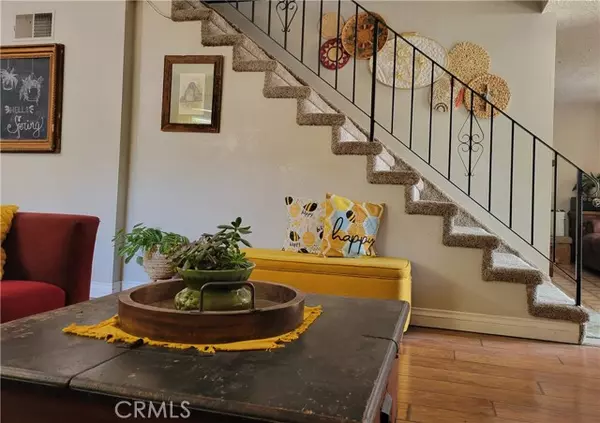142 N Brighton ST Burbank, CA 91506
UPDATED:
01/16/2025 12:44 PM
Key Details
Property Type Single Family Home
Sub Type Single Family Home
Listing Status Active
Purchase Type For Sale
Square Footage 2,961 sqft
Price per Sqft $540
MLS Listing ID CRBB24111486
Style Traditional
Bedrooms 6
Full Baths 4
Half Baths 1
Originating Board California Regional MLS
Year Built 1924
Lot Size 6,467 Sqft
Property Description
Location
State CA
County Los Angeles
Area 610 - Burbank
Zoning R2
Rooms
Family Room Other
Dining Room Formal Dining Room, In Kitchen, Other, Breakfast Nook
Kitchen Dishwasher, Garbage Disposal, Hood Over Range, Microwave, Other, Oven - Double, Oven - Self Cleaning, Exhaust Fan, Oven Range - Gas, Oven Range - Built-In, Refrigerator, Oven - Gas, Oven - Electric
Interior
Heating Central Forced Air
Cooling Central AC, Other, Central Forced Air - Gas
Fireplaces Type Gas Burning, Living Room
Laundry In Laundry Room, 30, Other, 38
Exterior
Parking Features Parking Restrictions, Workshop in Garage, Garage, Off-Street Parking, Other
Garage Spaces 2.0
Fence Other, 2, 22
Pool 31, None
Utilities Available Electricity - On Site, Telephone - Not On Site
View None
Roof Type 2,Shingle
Building
Foundation Concrete Slab
Sewer Sewer Available
Water Other, Hot Water, Heater - Gas, District - Public
Architectural Style Traditional
Others
Tax ID 2444004018
Special Listing Condition Not Applicable

MORTGAGE CALCULATOR
"It's your money, and you're going to be making the payments on your new home (not me). Let's take the time to find the right fit, for you, at your pace! "



