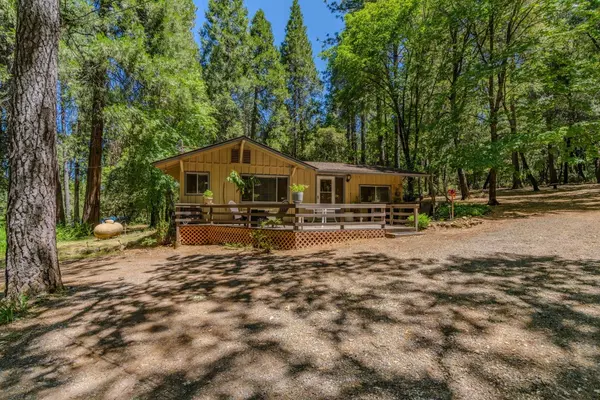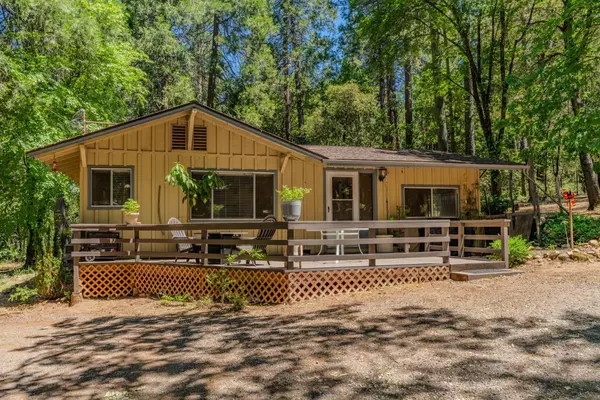14610 Bobbie Ln Pioneer, CA 95666
UPDATED:
01/14/2025 06:48 PM
Key Details
Property Type Single Family Home
Sub Type Single Family Residence
Listing Status Active
Purchase Type For Sale
Square Footage 984 sqft
Price per Sqft $315
MLS Listing ID 224059291
Bedrooms 2
Full Baths 1
HOA Y/N No
Originating Board MLS Metrolist
Year Built 1967
Lot Size 1.560 Acres
Acres 1.56
Property Description
Location
State CA
County Amador
Area 22014
Direction Hwy 88 East to right onto Red Corral Rd. Follow to Left on Williams Rd to Left onto Bobbie Ln. to house on right.
Rooms
Master Bedroom 0x0
Bedroom 2 0x0
Bedroom 3 0x0
Bedroom 4 0x0
Living Room 0x0 Deck Attached
Dining Room 0x0 Dining/Living Combo
Kitchen 0x0 Breakfast Area
Family Room 0x0
Interior
Heating Central, Wood Stove
Cooling Central
Flooring Laminate, Other
Fireplaces Number 1
Fireplaces Type Wood Stove
Appliance Electric Cook Top, Free Standing Electric Oven
Laundry Sink, Inside Area
Exterior
Parking Features Detached, Garage Door Opener, Guest Parking Available
Garage Spaces 2.0
Fence Back Yard
Utilities Available Propane Tank Leased, Internet Available
Roof Type Composition
Porch Front Porch
Private Pool No
Building
Lot Description Shape Irregular
Story 1
Foundation Raised
Sewer Septic System
Water Well
Schools
Elementary Schools Amador Unified
Middle Schools Amador Unified
High Schools Amador Unified
School District Amador
Others
Senior Community No
Tax ID 031-230-021-000
Special Listing Condition None

MORTGAGE CALCULATOR
"It's your money, and you're going to be making the payments on your new home (not me). Let's take the time to find the right fit, for you, at your pace! "



