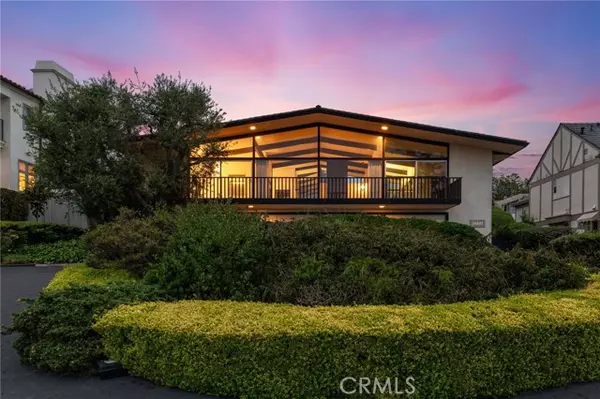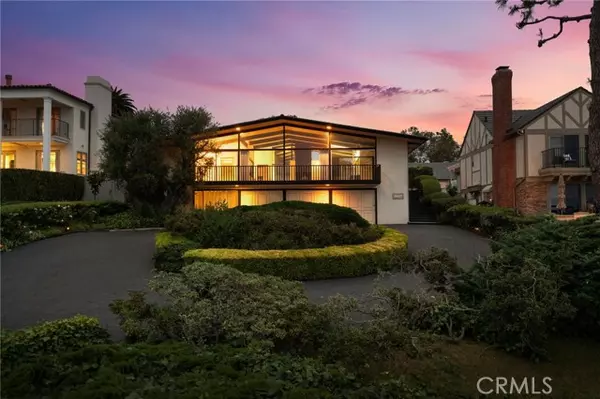1704 Paseo Del Mar Palos Verdes Estates, CA 90274
UPDATED:
01/15/2025 02:10 AM
Key Details
Property Type Single Family Home
Sub Type Single Family Home
Listing Status Active
Purchase Type For Sale
Square Footage 4,300 sqft
Price per Sqft $1,209
MLS Listing ID CRSB24116998
Bedrooms 5
Full Baths 4
Originating Board California Regional MLS
Year Built 1963
Lot Size 0.309 Acres
Property Sub-Type Single Family Home
Property Description
Location
State CA
County Los Angeles
Area 160 - Lunada Bay/Margate
Zoning PVR1YY
Interior
Heating Central Forced Air
Cooling None
Fireplaces Type Living Room
Laundry In Laundry Room
Exterior
Garage Spaces 3.0
Pool Pool - Yes
View Hills, Ocean
Building
Story One Story
Water District - Public
Others
Tax ID 7541005002
Virtual Tour https://dan-solomon-photo.aryeo.com/sites/djzzarj/unbranded

MORTGAGE CALCULATOR
"It's your money, and you're going to be making the payments on your new home (not me). Let's take the time to find the right fit, for you, at your pace! "



