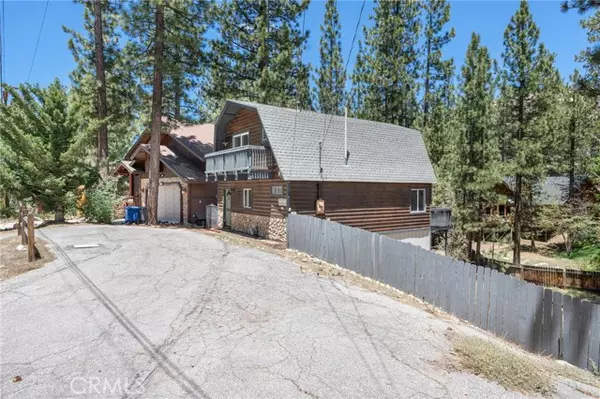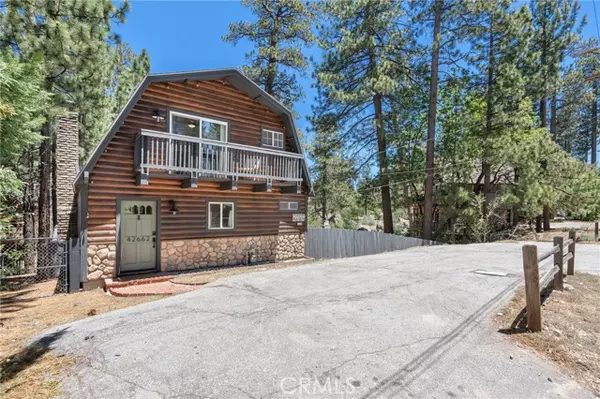42662 Juniper DR Big Bear Lake, CA 92315
UPDATED:
12/12/2024 03:31 AM
Key Details
Property Type Single Family Home
Sub Type Single Family Home
Listing Status Active
Purchase Type For Sale
Square Footage 1,320 sqft
Price per Sqft $416
MLS Listing ID CRSB24120524
Style Log
Bedrooms 3
Full Baths 2
Originating Board California Regional MLS
Year Built 1977
Lot Size 7,200 Sqft
Property Description
Location
State CA
County San Bernardino
Area 289 - Big Bear Area
Rooms
Kitchen Oven Range - Gas, Refrigerator
Interior
Heating Central Forced Air
Cooling None
Fireplaces Type Living Room
Laundry None
Exterior
Parking Features Other
Fence Wood
Pool None
View Local/Neighborhood, Forest / Woods
Roof Type Shingle,Composition
Building
Lot Description Trees, Grade - Sloped Down
Water District - Public
Architectural Style Log
Others
Tax ID 2328331050000
Special Listing Condition Not Applicable

MORTGAGE CALCULATOR
"It's your money, and you're going to be making the payments on your new home (not me). Let's take the time to find the right fit, for you, at your pace! "



