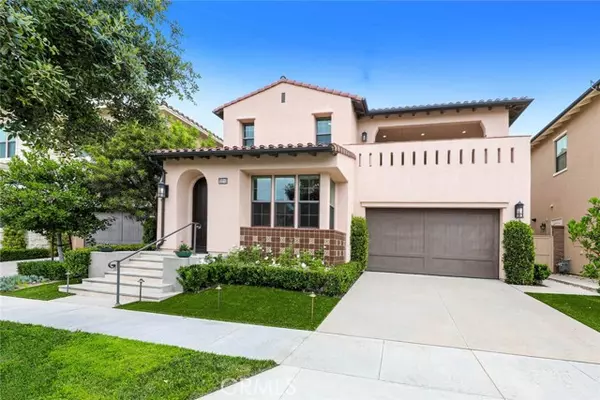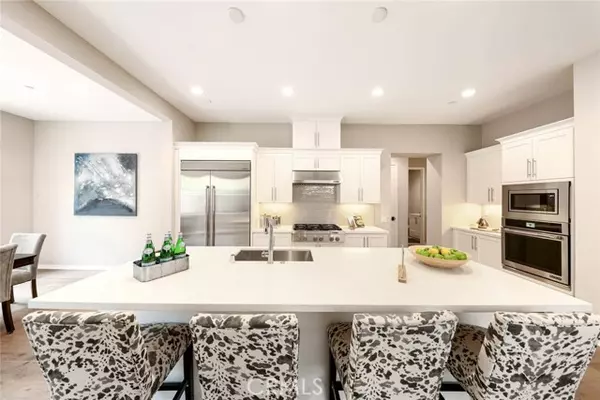124 Cutlass Irvine, CA 92620
UPDATED:
02/25/2025 12:55 AM
Key Details
Property Type Single Family Home
Sub Type Single Family Home
Listing Status Active
Purchase Type For Sale
Square Footage 3,473 sqft
Price per Sqft $806
MLS Listing ID CROC24112444
Bedrooms 4
Full Baths 4
HOA Fees $250/mo
Originating Board California Regional MLS
Year Built 2018
Lot Size 4,266 Sqft
Property Sub-Type Single Family Home
Property Description
Location
State CA
County Orange
Area Eastw - Eastwood
Rooms
Dining Room Breakfast Bar, In Kitchen
Kitchen Dishwasher, Garbage Disposal, Hood Over Range, Microwave, Other, Pantry, Exhaust Fan
Interior
Heating Central Forced Air
Cooling Central AC
Flooring Laminate
Fireplaces Type None
Laundry Gas Hookup, In Closet, In Laundry Room, 30, Other, Upper Floor
Exterior
Parking Features Garage
Garage Spaces 2.0
Fence 2
Pool Community Facility, Spa - Community Facility
Utilities Available Electricity - On Site
View None
Building
Water Hot Water, District - Public
Others
Tax ID 55302104
Special Listing Condition Not Applicable
Virtual Tour https://youtu.be/Ev3J-K87plU

MORTGAGE CALCULATOR
"It's your money, and you're going to be making the payments on your new home (not me). Let's take the time to find the right fit, for you, at your pace! "



