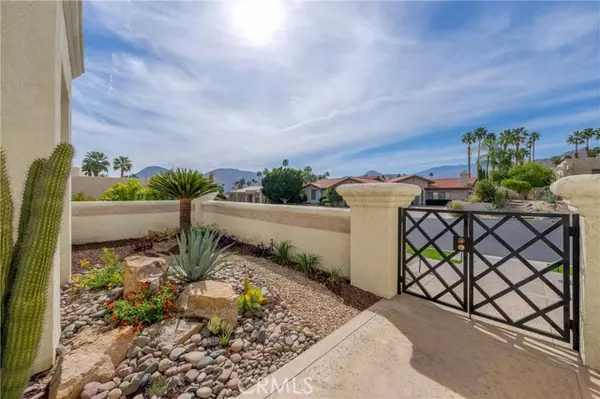73460 Agave LN Palm Desert, CA 92260
UPDATED:
12/17/2024 05:39 PM
Key Details
Property Type Single Family Home, Other Rentals
Sub Type House for Rent
Listing Status Active
Purchase Type For Rent
Square Footage 3,585 sqft
MLS Listing ID CRSB24128470
Style Contemporary
Bedrooms 3
Full Baths 3
Originating Board California Regional MLS
Year Built 1993
Lot Size 0.330 Acres
Property Sub-Type House for Rent
Property Description
Location
State CA
County Riverside
Area 323 - South Palm Desert
Zoning PR7
Rooms
Family Room Separate Family Room, Other
Dining Room Other, Breakfast Nook
Kitchen Ice Maker, Dishwasher, Microwave, Other, Oven - Double, Refrigerator, Built-in BBQ Grill, Oven - Electric
Interior
Heating Forced Air, Central Forced Air, Fireplace
Cooling Central AC, Other, Central Forced Air - Electric
Fireplaces Type Gas Burning, Gas Starter, Living Room
Laundry In Laundry Room
Exterior
Parking Features Garage
Garage Spaces 2.0
Pool Pool - In Ground, Pool - Yes, Spa - Private
Utilities Available Underground - On Site
View Hills, 31
Roof Type Flat / Low Pitch,Tile
Building
Lot Description Corners Marked
Story One Story
Foundation Concrete Slab
Water Other, Hot Water, District - Public
Architectural Style Contemporary
Others
Tax ID 655052010

MORTGAGE CALCULATOR
"It's your money, and you're going to be making the payments on your new home (not me). Let's take the time to find the right fit, for you, at your pace! "



