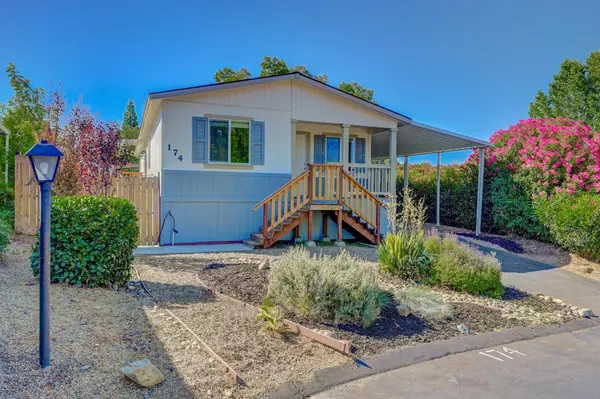314 S Main St. #174 Angels Camp, CA 95222
UPDATED:
11/22/2024 06:32 PM
Key Details
Property Type Manufactured Home
Sub Type Double Wide
Listing Status Active
Purchase Type For Sale
Square Footage 1,344 sqft
Price per Sqft $121
MLS Listing ID 224069581
Bedrooms 3
Full Baths 2
HOA Y/N No
Originating Board MLS Metrolist
Land Lease Amount 625.0
Year Built 2019
Property Description
Location
State CA
County Calaveras
Area 22028
Direction From Highway 49 in Angels Camp, turn at the stop-light by Burger king and head west towards Save-Mart. Past Save-Mart is the entrance to the Park. The first right is Full Curl Street. The Home is on the left a few blocks down.
Rooms
Living Room Other
Dining Room Dining/Living Combo
Kitchen Island
Interior
Heating Central
Cooling Central
Flooring Laminate
Window Features Dual Pane Full
Appliance Free Standing Gas Range, Hood Over Range, Dishwasher, Microwave
Laundry Hookups Only
Exterior
Exterior Feature Porch Awning, Fenced Yard
Parking Features Off Street, Covered, No Garage
Carport Spaces 2
Utilities Available Cable Available, Propane, DSL Available, Electric
View Hills
Roof Type Composition
Topography Level
Porch Uncovered Patio
Total Parking Spaces 3
Building
Lot Description Fence, Front Yard, See Remarks
Foundation PillarPostPier
Sewer Public Sewer
Water Public
Schools
Elementary Schools Mark Twain Union
Middle Schools Mark Twain Union
High Schools Brett Harte Union
School District Calaveras
Others
Senior Community No
Restrictions Board Approval
Special Listing Condition None
Pets Allowed Yes

MORTGAGE CALCULATOR
"It's your money, and you're going to be making the payments on your new home (not me). Let's take the time to find the right fit, for you, at your pace! "



