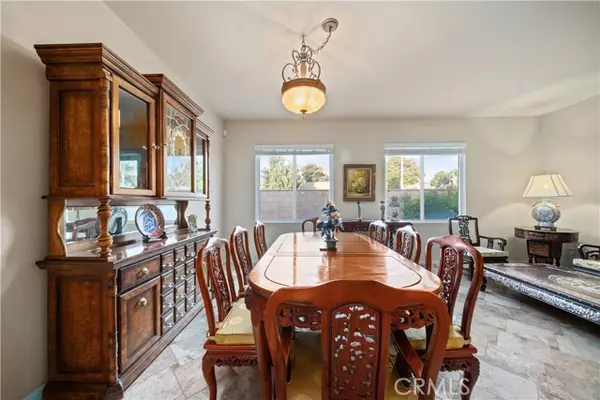33822 Flora Springs ST Temecula, CA 92592
UPDATED:
12/30/2024 08:14 PM
Key Details
Property Type Single Family Home
Sub Type Single Family Home
Listing Status Active
Purchase Type For Sale
Square Footage 2,254 sqft
Price per Sqft $337
MLS Listing ID CRIG24132415
Style Spanish
Bedrooms 3
Full Baths 2
Half Baths 1
HOA Fees $109/mo
Originating Board California Regional MLS
Year Built 2004
Lot Size 6,534 Sqft
Property Description
Location
State CA
County Riverside
Area Srcar - Southwest Riverside County
Rooms
Dining Room Breakfast Bar, Dining Area in Living Room
Kitchen Dishwasher, Microwave, Other, Pantry, Oven Range - Built-In, Refrigerator
Interior
Heating Gas, Central Forced Air, Fireplace
Cooling Central AC
Fireplaces Type Family Room
Laundry Gas Hookup, In Laundry Room, 30, Washer, Dryer
Exterior
Parking Features Assigned Spaces
Garage Spaces 2.0
Fence Other
Pool Community Facility, Spa - Community Facility
Utilities Available Telephone - Not On Site
View None
Roof Type Tile,Wood Shakes / Shingles
Building
Story One Story
Water District - Public, Water Softener
Architectural Style Spanish
Others
Tax ID 966220011
Special Listing Condition Not Applicable

MORTGAGE CALCULATOR
"It's your money, and you're going to be making the payments on your new home (not me). Let's take the time to find the right fit, for you, at your pace! "


