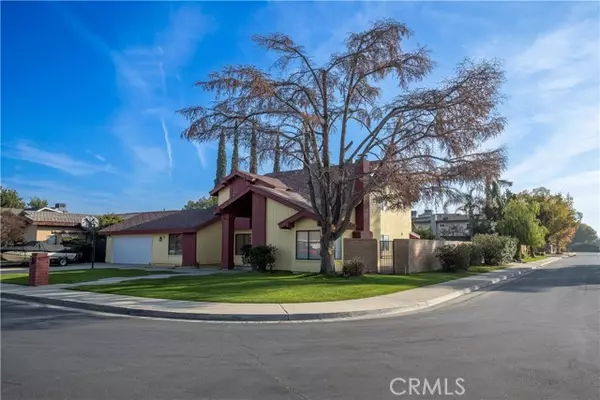7813 Nairn CT Bakersfield, CA 93309
UPDATED:
08/05/2024 12:00 AM
Key Details
Property Type Single Family Home
Sub Type Single Family Home
Listing Status Active
Purchase Type For Sale
Square Footage 3,668 sqft
Price per Sqft $147
MLS Listing ID CRIN24132824
Style Ranch
Bedrooms 5
Full Baths 3
Originating Board California Regional MLS
Year Built 1980
Lot Size 10,890 Sqft
Property Description
Location
State CA
County Kern
Area Bksf - Bakersfield
Zoning R-1
Rooms
Dining Room Breakfast Bar, In Kitchen, Other
Kitchen Pantry
Interior
Heating Central Forced Air, Fireplace
Cooling Central AC
Fireplaces Type Living Room
Laundry Gas Hookup, In Laundry Room
Exterior
Parking Features Garage, Other
Garage Spaces 2.0
Pool Pool - Heated, Pool - In Ground, 21, Pool - Yes, 46
Utilities Available Electricity - On Site, Telephone - Not On Site
View 31
Building
Lot Description Corners Marked, Paved
Water District - Public
Architectural Style Ranch
Others
Tax ID 38017012006
Special Listing Condition Not Applicable

MORTGAGE CALCULATOR
"It's your money, and you're going to be making the payments on your new home (not me). Let's take the time to find the right fit, for you, at your pace! "



