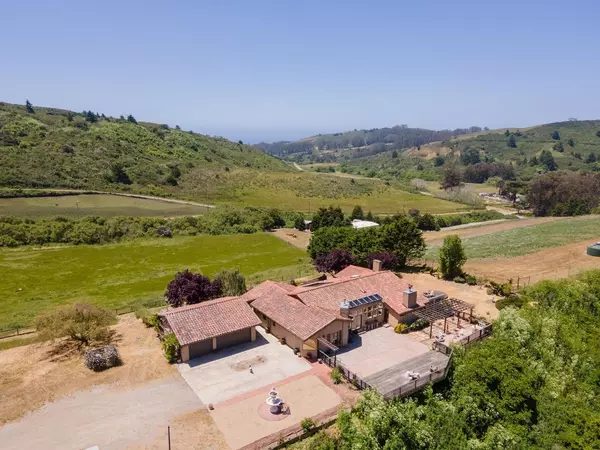1851 Tunitas Creek RD Half Moon Bay, CA 94019
UPDATED:
12/24/2024 03:52 AM
Key Details
Property Type Single Family Home
Sub Type Single Family Home
Listing Status Active
Purchase Type For Sale
Square Footage 2,900 sqft
Price per Sqft $1,094
MLS Listing ID ML81947740
Bedrooms 3
Full Baths 2
Half Baths 1
Year Built 1986
Lot Size 20.180 Acres
Property Description
Location
State CA
County San Mateo
Area Tunitas Creek
Zoning PAD
Rooms
Family Room Separate Family Room
Other Rooms Laundry Room
Dining Room Eat in Kitchen, Formal Dining Room
Kitchen Built-in BBQ Grill, Countertop - Tile, Dishwasher, Island, Pantry, Refrigerator, Skylight
Interior
Heating Central Forced Air - Gas
Cooling None
Flooring Wood
Fireplaces Type Family Room, Living Room, Primary Bedroom
Laundry Inside, Washer / Dryer
Exterior
Exterior Feature Balcony / Patio, BBQ Area, Dog Run / Kennel, Storage Shed / Structure
Parking Features Common Parking Area, Detached Garage
Garage Spaces 3.0
Utilities Available Propane On Site
View Canyon, Hills, Mountains, Ocean, Pasture, Ridge, Valley
Roof Type Clay,Tile
Building
Faces West
Story 1
Foundation Concrete Perimeter
Sewer Septic Tank / Pump
Water Well - Domestic
Level or Stories 1
Others
Tax ID 081-070-150
Miscellaneous High Ceiling ,Open Beam Ceiling,Security Gate,Vaulted Ceiling
Horse Property Yes
Horse Feature Barn Amenities, Fenced, Hay Storage, Paddocks, Pasture, Stalls, Trailer Storage
Special Listing Condition Not Applicable

MORTGAGE CALCULATOR
"It's your money, and you're going to be making the payments on your new home (not me). Let's take the time to find the right fit, for you, at your pace! "



