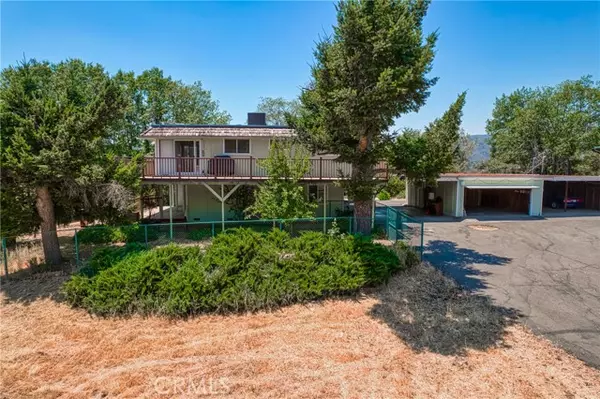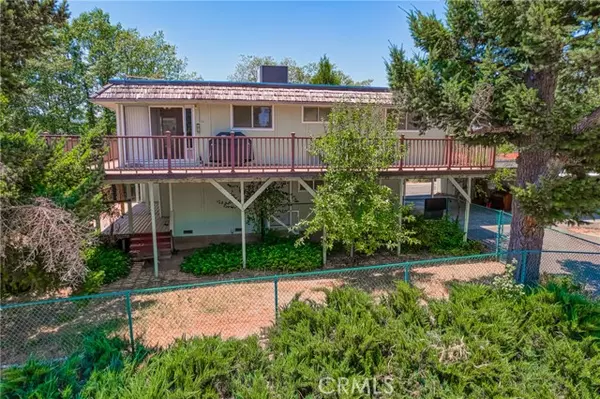2173 Martin ST Lakeport, CA 95453
UPDATED:
12/07/2024 07:22 PM
Key Details
Property Type Single Family Home
Sub Type Single Family Home
Listing Status Active
Purchase Type For Sale
Square Footage 3,851 sqft
Price per Sqft $171
MLS Listing ID CRLC24139195
Bedrooms 4
Full Baths 3
Half Baths 1
Originating Board California Regional MLS
Year Built 1969
Lot Size 20.740 Acres
Property Sub-Type Single Family Home
Property Description
Location
State CA
County Lake
Area Lclpn - Lakeport North
Zoning RR
Rooms
Dining Room In Kitchen
Kitchen Dishwasher, Garbage Disposal, Other, Oven - Double
Interior
Heating Stove - Wood, Central Forced Air, Fireplace
Cooling Central AC
Flooring Laminate
Fireplaces Type Wood Burning
Laundry In Laundry Room
Exterior
Parking Features Workshop in Garage, Carport , Detached Garage, Garage, RV Access
Garage Spaces 13.0
Pool 31, None
View Hills
Building
Sewer Septic Tank / Pump
Water Well, Hot Water, Heater - Electric
Others
Tax ID 005026130000
Special Listing Condition Court Confirmation May Be Required

MORTGAGE CALCULATOR
"It's your money, and you're going to be making the payments on your new home (not me). Let's take the time to find the right fit, for you, at your pace! "



