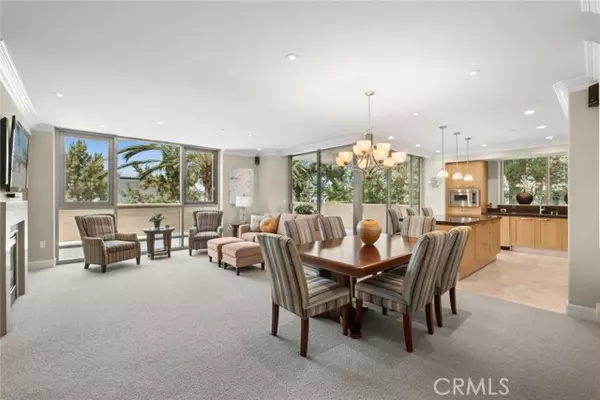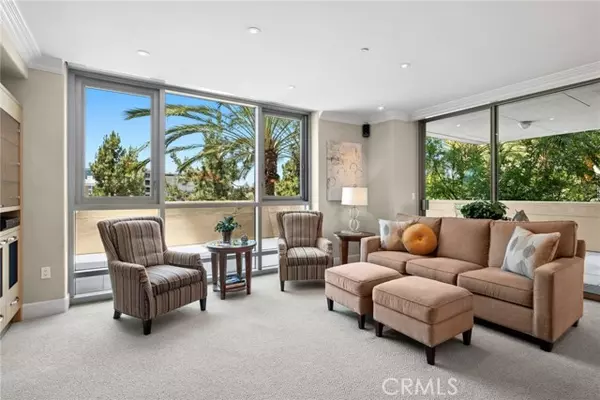3030 SCHOLARSHIP Irvine, CA 92612
UPDATED:
01/20/2025 03:31 AM
Key Details
Property Type Condo
Sub Type Condominium
Listing Status Active
Purchase Type For Sale
Square Footage 2,024 sqft
Price per Sqft $864
MLS Listing ID CRNP24147302
Style Contemporary,Traditional
Bedrooms 2
Full Baths 2
Half Baths 1
HOA Fees $1,949/mo
Originating Board California Regional MLS
Year Built 2008
Property Sub-Type Condominium
Property Description
Location
State CA
County Orange
Area Aa - Airport Area
Rooms
Family Room Other
Dining Room Breakfast Bar, Formal Dining Room
Kitchen Ice Maker, Dishwasher, Garbage Disposal, Microwave, Other, Oven - Self Cleaning, Oven Range - Gas, Oven Range - Built-In, Refrigerator, Oven - Gas
Interior
Heating Forced Air, Electric, Fireplace
Cooling Central AC, Central Forced Air - Electric
Fireplaces Type Gas Starter, Living Room
Laundry In Closet, 30, Other, Washer, Dryer, 9
Exterior
Parking Features Assigned Spaces, Common Parking - Shared, Covered Parking, Private / Exclusive, Garage, Common Parking Area, Gate / Door Opener, Other, Parking Area, Parking Space(s), Side By Side, Underground Parking
Garage Spaces 2.0
Fence 19
Pool Pool - Heated, Pool - In Ground, 21, Pool - Lap, Other, Pool - Yes, Pool - Sport, Community Facility, Spa - Community Facility
Utilities Available Electricity - On Site, Other , Telephone - Not On Site
View Local/Neighborhood, Panoramic, Forest / Woods, City Lights
Roof Type Other
Building
Story One Story
Foundation Pillars / Posts / Piers
Sewer Sewer Available
Water Other, Hot Water, District - Public, Water Softener, Water Purifier - Owned
Architectural Style Contemporary, Traditional
Others
Tax ID 93069636
Special Listing Condition Not Applicable

MORTGAGE CALCULATOR
"It's your money, and you're going to be making the payments on your new home (not me). Let's take the time to find the right fit, for you, at your pace! "



