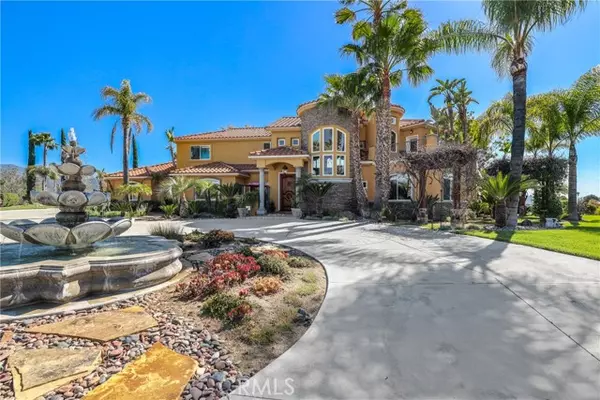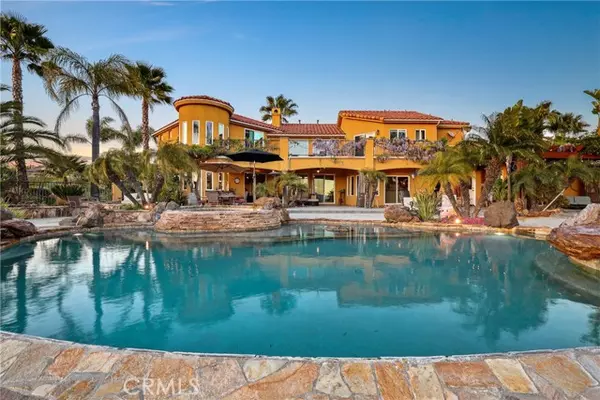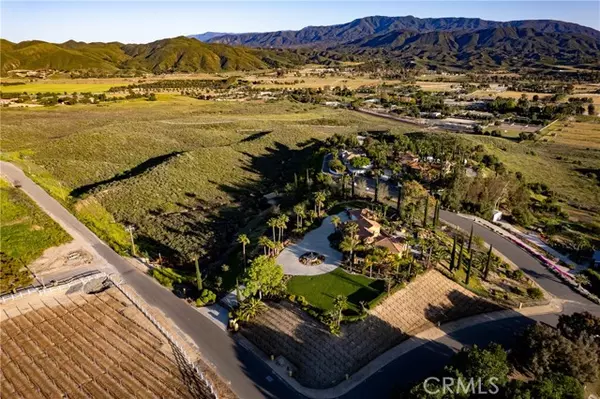35445 Linda Rosea Temecula, CA 92592
UPDATED:
01/09/2025 05:39 PM
Key Details
Property Type Single Family Home
Sub Type Single Family Home
Listing Status Active
Purchase Type For Sale
Square Footage 4,656 sqft
Price per Sqft $633
MLS Listing ID CRSW24146278
Bedrooms 4
Full Baths 4
Half Baths 1
Originating Board California Regional MLS
Year Built 2003
Lot Size 2 Sqft
Property Description
Location
State CA
County Riverside
Area Srcar - Southwest Riverside County
Rooms
Family Room Other
Dining Room Formal Dining Room, Other, Breakfast Nook
Kitchen Dishwasher, Microwave, Other, Pantry, Oven Range - Built-In, Refrigerator
Interior
Heating Propane, Central Forced Air
Cooling Central AC, 9
Fireplaces Type Family Room, Primary Bedroom, Dual See Thru
Laundry In Laundry Room, Other
Exterior
Parking Features RV Possible, Garage, Gate / Door Opener, RV Access, Other
Garage Spaces 4.0
Fence Cross Fenced
Pool Pool - Heated, Pool - In Ground, 21, Other, Pool - Yes, Spa - Private
Utilities Available Telephone - Not On Site, Propane On Site
View Hills, Local/Neighborhood, Panoramic, Vineyard
Building
Lot Description Irregular
Foundation Concrete Slab
Sewer Septic Tank / Pump
Water Hot Water, District - Public
Others
Tax ID 927110013
Special Listing Condition Not Applicable

MORTGAGE CALCULATOR
"It's your money, and you're going to be making the payments on your new home (not me). Let's take the time to find the right fit, for you, at your pace! "



