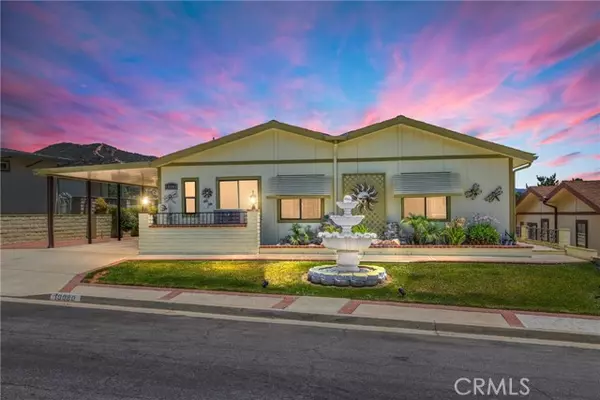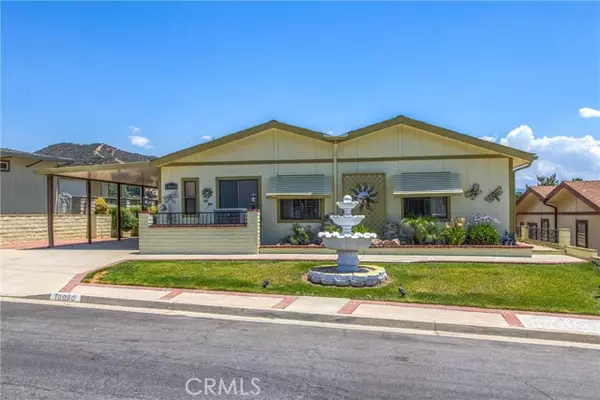10080 Frontier TRL Cherry Valley, CA 92223
UPDATED:
01/15/2025 05:25 PM
Key Details
Property Type Manufactured Home
Sub Type Manufactured Home
Listing Status Active
Purchase Type For Sale
Square Footage 1,936 sqft
Price per Sqft $180
MLS Listing ID CREV24148552
Bedrooms 2
Full Baths 2
HOA Fees $167/mo
Originating Board California Regional MLS
Year Built 1986
Lot Size 4,792 Sqft
Property Description
Location
State CA
County Riverside
Area 263 - Banning/Beaumont/Cherry Valley
Rooms
Family Room Other
Dining Room Breakfast Bar, Formal Dining Room
Kitchen Dishwasher, Garbage Disposal, Oven - Double
Interior
Heating Central Forced Air
Cooling Central AC
Fireplaces Type Living Room
Laundry Other
Exterior
Parking Features Carport
Pool Community Facility
View Golf Course, Hills
Roof Type Composition
Building
Story One Story
Water District - Public
Others
Tax ID 402362011
Special Listing Condition Not Applicable

MORTGAGE CALCULATOR
"It's your money, and you're going to be making the payments on your new home (not me). Let's take the time to find the right fit, for you, at your pace! "



