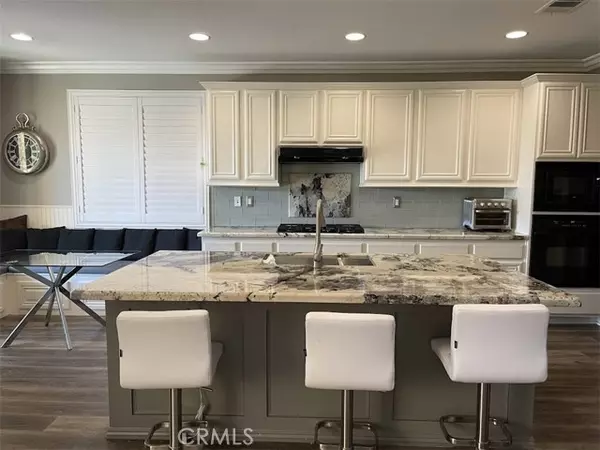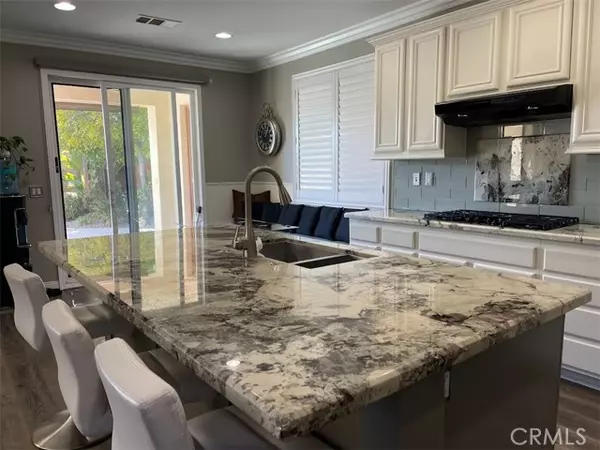44885 Bouchaine ST Temecula, CA 92592
UPDATED:
07/21/2024 01:26 PM
Key Details
Property Type Single Family Home
Sub Type Single Family Home
Listing Status Active
Purchase Type For Sale
Square Footage 3,311 sqft
Price per Sqft $347
MLS Listing ID CRTR24146525
Bedrooms 4
Full Baths 3
HOA Fees $109/mo
Originating Board California Regional MLS
Year Built 2006
Lot Size 6,969 Sqft
Property Description
Location
State CA
County Riverside
Area Srcar - Southwest Riverside County
Zoning SP ZONE
Rooms
Kitchen Dishwasher, Freezer, Garbage Disposal, Microwave, Other, Pantry, Refrigerator
Interior
Heating Central Forced Air
Cooling Central AC, Other
Fireplaces Type Family Room
Exterior
Garage Spaces 3.0
Pool Pool - Heated, Spa - Private, Community Facility
View Hills, Local/Neighborhood
Building
Lot Description Grade - Level
Water District - Public
Others
Tax ID 966331011

MORTGAGE CALCULATOR
"It's your money, and you're going to be making the payments on your new home (not me). Let's take the time to find the right fit, for you, at your pace! "



