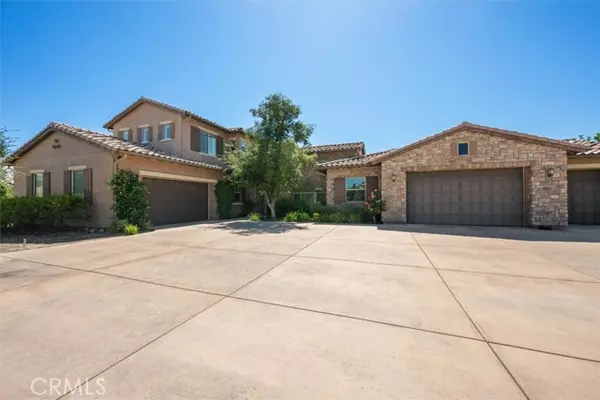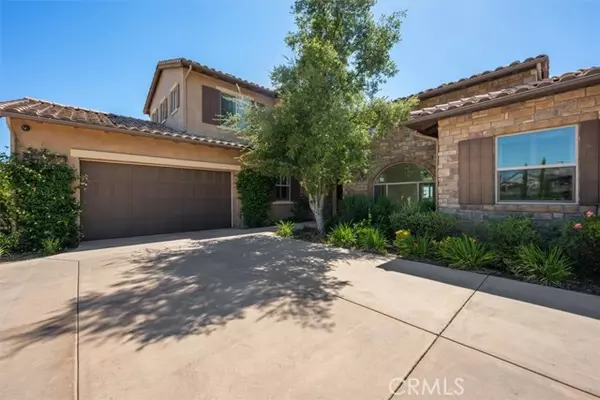41904 Knoll Vista LN Temecula, CA 92592
UPDATED:
12/12/2024 08:38 PM
Key Details
Property Type Single Family Home
Sub Type Single Family Home
Listing Status Active
Purchase Type For Sale
Square Footage 5,287 sqft
Price per Sqft $661
MLS Listing ID CRIG24147028
Bedrooms 6
Full Baths 6
Half Baths 1
HOA Fees $472/mo
Originating Board California Regional MLS
Year Built 2017
Lot Size 2.080 Acres
Property Description
Location
State CA
County Riverside
Area Srcar - Southwest Riverside County
Zoning R-A-2
Rooms
Family Room Other
Dining Room Breakfast Bar, Formal Dining Room, In Kitchen, Other
Kitchen Dishwasher, Microwave, Other, Oven - Double, Pantry, Oven Range - Built-In, Refrigerator
Interior
Heating Forced Air, Central Forced Air
Cooling Central AC
Fireplaces Type Family Room, Outside
Laundry In Laundry Room
Exterior
Parking Features Garage, Other
Garage Spaces 5.0
Fence 22
Pool Pool - Heated, Pool - In Ground, 21, Other, Pool - Yes, Spa - Private
Utilities Available Propane On Site
View Hills, Panoramic, 31, Orchard, City Lights
Roof Type Tile
Building
Lot Description Trees
Foundation Concrete Slab
Sewer Septic - TBD
Water District - Public
Others
Tax ID 927700011
Special Listing Condition Not Applicable

MORTGAGE CALCULATOR
"It's your money, and you're going to be making the payments on your new home (not me). Let's take the time to find the right fit, for you, at your pace! "



