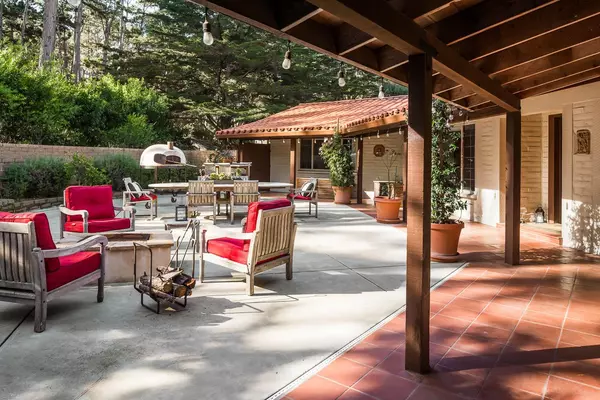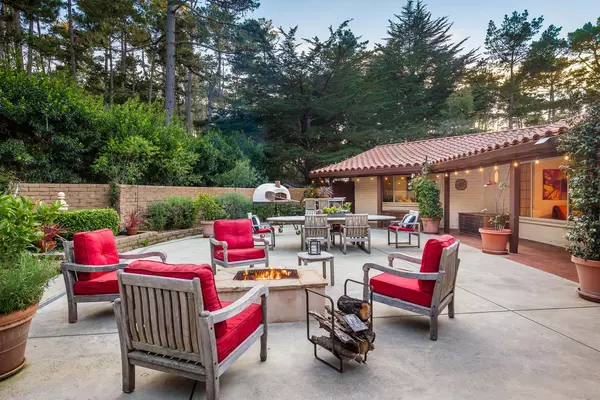1268 Viscaino RD Pebble Beach, CA 93953
OPEN HOUSE
Sat Mar 01, 1:30pm - 3:30pm
UPDATED:
02/26/2025 11:14 PM
Key Details
Property Type Single Family Home
Sub Type Single Family Home
Listing Status Active
Purchase Type For Sale
Square Footage 3,224 sqft
Price per Sqft $1,163
MLS Listing ID ML81976981
Bedrooms 4
Full Baths 3
Originating Board MLSListings, Inc.
Year Built 1974
Lot Size 1.300 Acres
Property Sub-Type Single Family Home
Property Description
Location
State CA
County Monterey
Area Central Pebble Beach
Zoning LDR/1.5-D(CZ)
Rooms
Family Room Separate Family Room, Other
Dining Room Breakfast Room, Formal Dining Room
Kitchen Countertop - Solid Surface / Corian, Dishwasher, Exhaust Fan, Garbage Disposal, Oven Range - Gas, Skylight
Interior
Heating Central Forced Air - Gas, Fireplace
Cooling None
Flooring Wood
Fireplaces Type Living Room, Primary Bedroom, Wood Burning
Laundry Electricity Hookup (220V), In Garage, Washer / Dryer
Exterior
Parking Features Attached Garage, Electric Gate, Gate / Door Opener, Guest / Visitor Parking, Room for Oversized Vehicle, Uncovered Parking
Garage Spaces 20.0
Fence Complete Perimeter, Gate, Horse Fencing
Utilities Available Public Utilities
View Forest / Woods, Garden / Greenbelt
Roof Type Clay,Tile
Building
Lot Description Grade - Level
Foundation Concrete Perimeter and Slab
Sewer Sewer - Public
Water Public
Others
Tax ID 008-231-002-000
Special Listing Condition Not Applicable
Virtual Tour https://www.tourfactory.com/3167114

MORTGAGE CALCULATOR
"It's your money, and you're going to be making the payments on your new home (not me). Let's take the time to find the right fit, for you, at your pace! "



