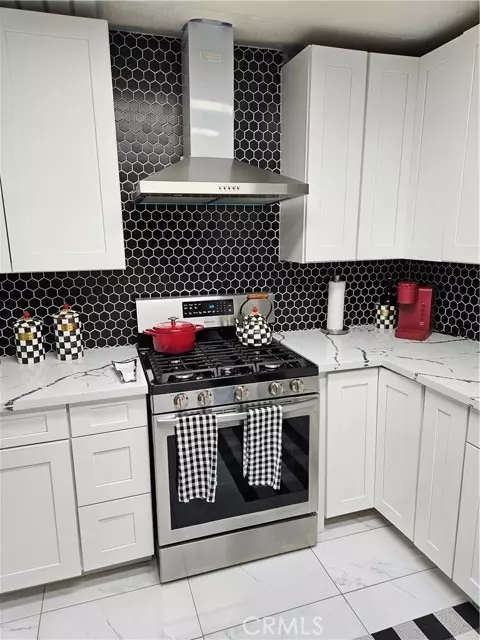73365 Highland Springs DR Palm Desert, CA 92260
UPDATED:
02/14/2025 06:01 PM
Key Details
Property Type Mobile Home
Listing Status Active
Purchase Type For Sale
Square Footage 1,440 sqft
Price per Sqft $268
MLS Listing ID CROC24173778
Bedrooms 2
Full Baths 2
Originating Board California Regional MLS
Year Built 1974
Lot Size 4,356 Sqft
Property Description
Location
State CA
County Riverside
Area 322 - North Palm Desert
Rooms
Family Room Other
Kitchen Dishwasher, Garbage Disposal, Oven Range - Gas, Refrigerator
Interior
Heating Forced Air
Cooling Central AC
Laundry Other
Exterior
Parking Features Carport , Covered Parking, Side By Side
Pool Community Facility, Spa - Community Facility
Building
Story One Story
Foundation Pillars / Posts / Piers
Water District - Public
Others
Tax ID 620124042

MORTGAGE CALCULATOR
"It's your money, and you're going to be making the payments on your new home (not me). Let's take the time to find the right fit, for you, at your pace! "



