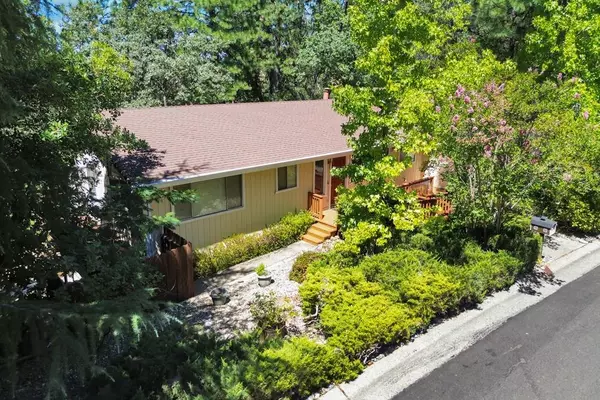3128 Verde Robles DR Camino, CA 95709
UPDATED:
01/02/2025 03:02 PM
Key Details
Property Type Single Family Home
Sub Type Single Family Residence
Listing Status Active
Purchase Type For Sale
Square Footage 2,226 sqft
Price per Sqft $210
MLS Listing ID 224081689
Bedrooms 3
Full Baths 3
HOA Y/N No
Originating Board MLS Metrolist
Year Built 1976
Lot Size 0.690 Acres
Acres 0.69
Property Description
Location
State CA
County El Dorado
Area 12801
Direction Camino Heights Drive to Verde Robles.
Rooms
Living Room View
Dining Room Formal Area
Kitchen Other Counter
Interior
Heating Central
Cooling Central
Flooring Other
Fireplaces Number 1
Fireplaces Type Wood Stove
Equipment Water Cond Equipment Owned
Laundry In Garage
Exterior
Parking Features Garage Facing Front
Garage Spaces 2.0
Utilities Available Propane Tank Leased, Public, Generator
Roof Type Composition
Private Pool No
Building
Lot Description Other
Story 2
Foundation Other
Sewer In & Connected
Water Public
Schools
Elementary Schools Camino Union
Middle Schools Camino Union
High Schools El Dorado Union High
School District El Dorado
Others
Senior Community No
Tax ID 048-501-002-000
Special Listing Condition Successor Trustee Sale

MORTGAGE CALCULATOR
"It's your money, and you're going to be making the payments on your new home (not me). Let's take the time to find the right fit, for you, at your pace! "



