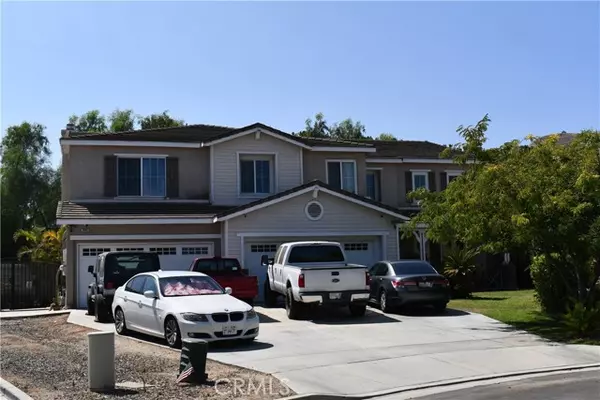2442 Old Windmill CT Riverside, CA 92503
UPDATED:
12/21/2024 12:30 AM
Key Details
Property Type Single Family Home
Sub Type Single Family Home
Listing Status Active
Purchase Type For Sale
Square Footage 4,092 sqft
Price per Sqft $287
MLS Listing ID CRIV24176886
Bedrooms 5
Full Baths 3
Half Baths 1
Originating Board California Regional MLS
Year Built 2005
Lot Size 0.470 Acres
Property Description
Location
State CA
County Riverside
Area 252 - Riverside
Rooms
Family Room Other
Kitchen Other, Oven - Double, Pantry, Oven Range - Built-In
Interior
Heating Gas, Solar, Central Forced Air, Fireplace
Cooling Central AC
Fireplaces Type Family Room, 20, Other, Dual See Thru
Laundry In Laundry Room, 30, Other
Exterior
Parking Features Garage, Gate / Door Opener, RV Access, Other
Garage Spaces 4.0
Fence Other, 2, 22
Pool None
View None
Roof Type Tile
Building
Lot Description Irregular
Water Other, Hot Water, Heater - Gas, District - Public
Others
Tax ID 136360029
Special Listing Condition Not Applicable

MORTGAGE CALCULATOR
"It's your money, and you're going to be making the payments on your new home (not me). Let's take the time to find the right fit, for you, at your pace! "



