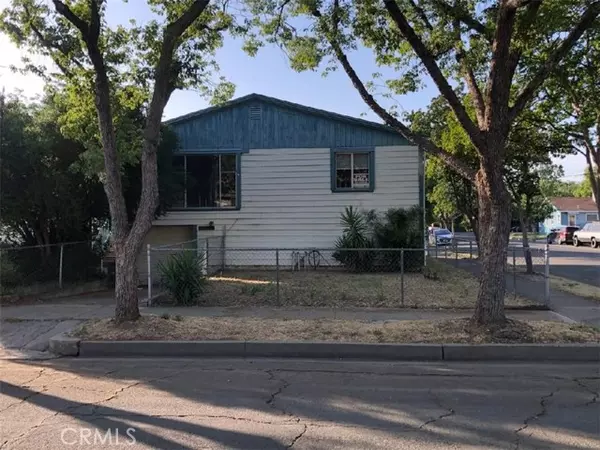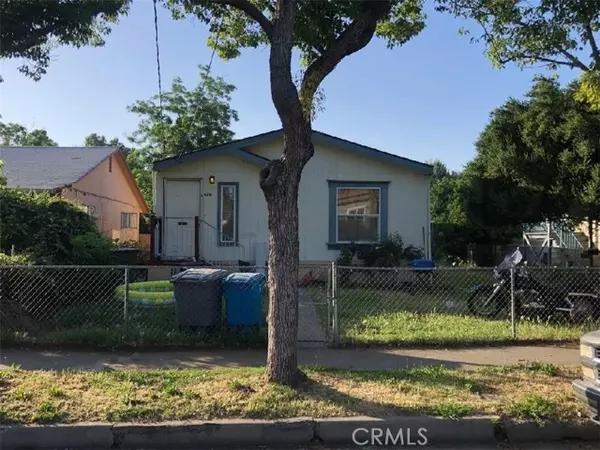See all 9 photos
$350,000
Est. payment /mo
9,148 Sqft Lot
Active
680 Robinson ST Oroville, CA 95965
REQUEST A TOUR If you would like to see this home without being there in person, select the "Virtual Tour" option and your advisor will contact you to discuss available opportunities.
In-PersonVirtual Tour
UPDATED:
01/01/2025 03:43 AM
Key Details
Property Type Multi-Family
Sub Type Triplex
Listing Status Active
Purchase Type For Sale
MLS Listing ID CROR24177040
Originating Board California Regional MLS
Year Built 1920
Lot Size 9,148 Sqft
Property Description
**Two Properties on One Large Parcel!** Welcome to an exceptional investment opportunity or multi-generational living setup on a spacious corner lot. This unique parcel features two separate homes, each with its own charm and amenities, plus a newer detached double car garage with possible ADU potential. **680 Robinson St:** The original house, built in the 1920s, exudes character with its classic architecture. This 2-3 bedroom, 2-bathroom home offers plenty of space and a flexible floor plan to suit your needs. **676 Robinson St:** A doublewide 2-bedroom, 2-bathroom manufactured home on a permanent foundation provides modern comfort and convenience. Ideal for additional family members or rental income, this home is move-in ready. **Additional Highlights:** - Detached double car garage accessible from the 7th St driveway, featuring potential for an ADU. - Each home has its own separate yard space, providing privacy and outdoor enjoyment. - Separate electric and gas meters for each property, making utilities straightforward. This property's unique setup and prime location make it a rare find. Whether you're looking to invest or accommodate extended family, this double lot parcel offers endless possibilities. Don't miss out on this incredible opportunity!
Location
State CA
County Butte
Interior
Heating Central Forced Air
Laundry Other
Exterior
Parking Features Garage, Off-Street Parking, Other
Garage Spaces 3.0
Pool None
Building
Story One Story
Sewer None
Water District - Public
Others
Tax ID 012111008000
Special Listing Condition Not Applicable

© 2025 MLSListings Inc. All rights reserved.
Listed by Steve McCarthy • eXp Realty of California Inc
MORTGAGE CALCULATOR
Mortgage values are calculated by Lofty and are for illustration purposes only, accuracy is not guaranteed.
"It's your money, and you're going to be making the payments on your new home (not me). Let's take the time to find the right fit, for you, at your pace! "



