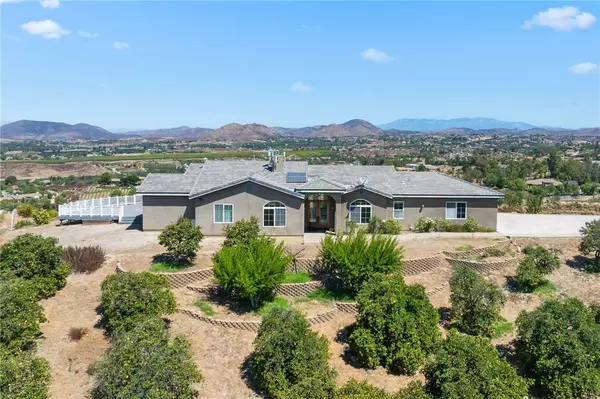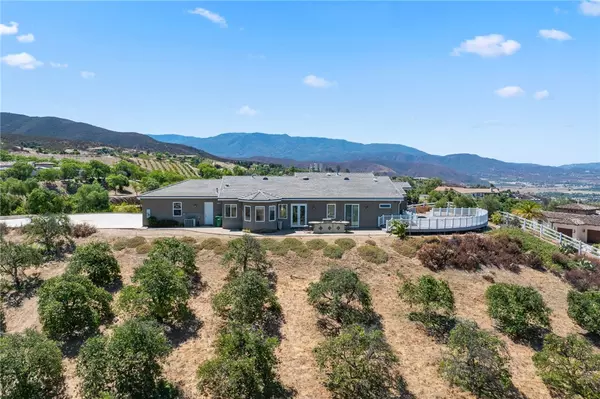41705 Chaparral DR Temecula, CA 92592
UPDATED:
01/13/2025 12:26 PM
Key Details
Property Type Single Family Home
Sub Type Single Family Home
Listing Status Active
Purchase Type For Sale
Square Footage 2,734 sqft
Price per Sqft $489
MLS Listing ID CRSW24177496
Bedrooms 3
Full Baths 2
Half Baths 1
HOA Fees $47/mo
Originating Board California Regional MLS
Year Built 2006
Lot Size 4 Sqft
Property Description
Location
State CA
County Riverside
Area Srcar - Southwest Riverside County
Rooms
Family Room Separate Family Room, Other
Interior
Cooling Central AC
Fireplaces Type Living Room
Laundry In Laundry Room
Exterior
Garage Spaces 3.0
Pool None
View Hills, Panoramic, Valley, Forest / Woods, Orchard, Vineyard, City Lights
Building
Lot Description Trees, Agricultural Use
Story One Story
Water District - Public
Others
Tax ID 927250014
Special Listing Condition Not Applicable

MORTGAGE CALCULATOR
"It's your money, and you're going to be making the payments on your new home (not me). Let's take the time to find the right fit, for you, at your pace! "



