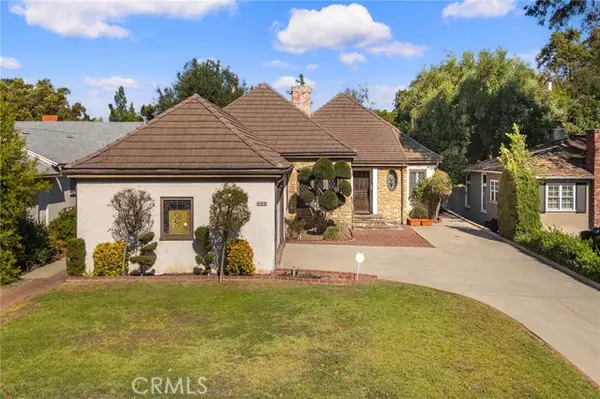428 N Del Mar AVE San Gabriel, CA 91775
UPDATED:
02/20/2025 05:12 PM
Key Details
Property Type Single Family Home
Sub Type Single Family Home
Listing Status Active
Purchase Type For Sale
Square Footage 2,648 sqft
Price per Sqft $634
MLS Listing ID CRAR24183031
Bedrooms 3
Full Baths 2
Half Baths 1
Originating Board California Regional MLS
Year Built 1938
Lot Size 0.257 Acres
Property Sub-Type Single Family Home
Property Description
Location
State CA
County Los Angeles
Area 654 - San Gabriel
Zoning SLR1*
Rooms
Family Room Separate Family Room, Other
Interior
Heating Central Forced Air
Cooling Central AC
Fireplaces Type Living Room
Laundry In Laundry Room
Exterior
Garage Spaces 2.0
Pool None, Spa - Private
View None
Building
Story One Story
Sewer TBD
Water District - Public
Others
Tax ID 5366018014
Special Listing Condition Not Applicable

MORTGAGE CALCULATOR
"It's your money, and you're going to be making the payments on your new home (not me). Let's take the time to find the right fit, for you, at your pace! "



