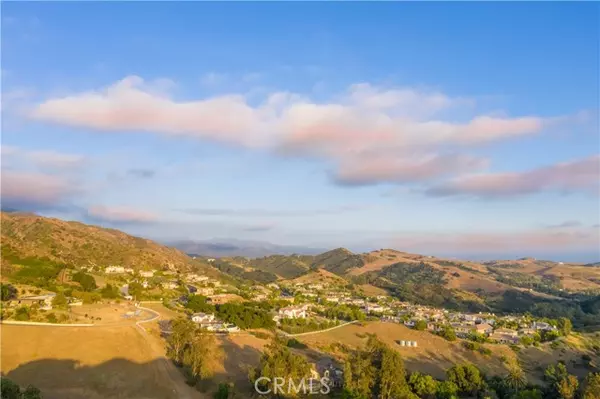28832 Auburn HLS Silverado, CA 92676
UPDATED:
02/24/2025 01:19 PM
Key Details
Property Type Single Family Home
Sub Type Single Family Home
Listing Status Active
Purchase Type For Sale
Square Footage 5,731 sqft
Price per Sqft $720
MLS Listing ID CRPW24184813
Style French
Bedrooms 4
Full Baths 4
Half Baths 2
HOA Fees $425/mo
Originating Board California Regional MLS
Year Built 2024
Lot Size 0.323 Acres
Property Sub-Type Single Family Home
Property Description
Location
State CA
County Orange
Area 699 - Not Defined
Rooms
Dining Room Breakfast Bar, Formal Dining Room, Other, Breakfast Nook
Kitchen Dishwasher, Garbage Disposal, Microwave, Other, Oven - Self Cleaning, Pantry, Oven Range - Gas, Refrigerator, Oven - Gas
Interior
Heating Central Forced Air
Cooling Central AC
Flooring Other
Fireplaces Type Primary Bedroom, 20, Other Location, Dual See Thru
Laundry In Laundry Room, 30, Other, 38, Upper Floor
Exterior
Parking Features Garage, Gate / Door Opener, Other, Side By Side
Garage Spaces 4.0
Fence None
Pool 31, None
Utilities Available Electricity - On Site, Other , Telephone - Not On Site
View Hills, Other, Panoramic, Canyon, City Lights
Roof Type 13,Concrete
Building
Lot Description Corners Marked
Foundation Concrete Slab
Water Other, District - Public
Architectural Style French
Others
Special Listing Condition Not Applicable
Virtual Tour https://my.matterport.com/show/?m=Vx1U3ZVSM2v

MORTGAGE CALCULATOR
"It's your money, and you're going to be making the payments on your new home (not me). Let's take the time to find the right fit, for you, at your pace! "



