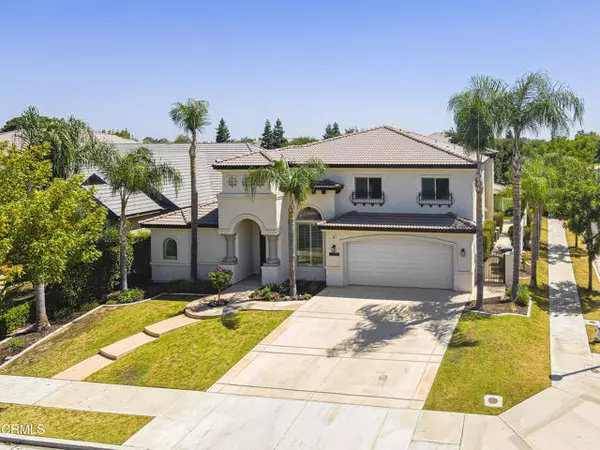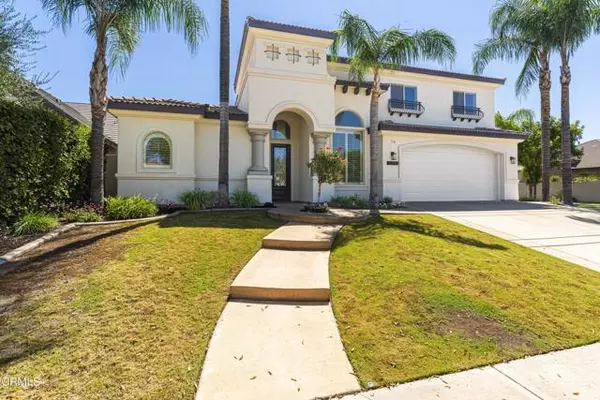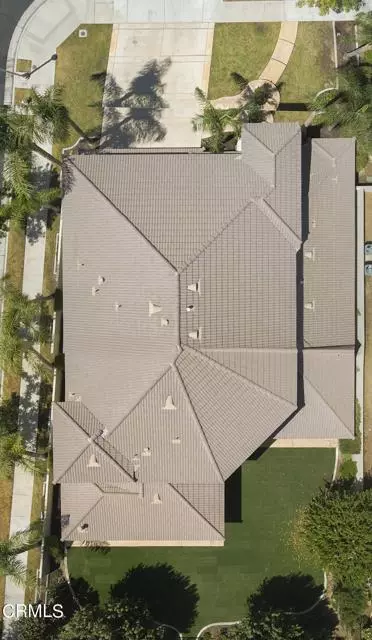2416 Edingal DR Bakersfield, CA 93311
UPDATED:
12/23/2024 11:05 AM
Key Details
Property Type Single Family Home
Sub Type Single Family Home
Listing Status Active
Purchase Type For Sale
Square Footage 3,554 sqft
Price per Sqft $295
MLS Listing ID CRV1-25592
Bedrooms 4
Full Baths 3
Half Baths 1
HOA Fees $148/mo
Originating Board California Regional MLS
Year Built 2008
Lot Size 9,147 Sqft
Property Description
Location
State CA
County Kern
Area Bksf - Bakersfield
Interior
Heating Central Forced Air
Cooling Central AC
Fireplaces Type Living Room
Laundry Other
Exterior
Parking Features Attached Garage
Garage Spaces 3.0
Fence Wood, 22
Pool 31, None
View Golf Course
Building
Water District - Public
Others
Tax ID 52340122
Special Listing Condition Not Applicable

MORTGAGE CALCULATOR
"It's your money, and you're going to be making the payments on your new home (not me). Let's take the time to find the right fit, for you, at your pace! "



