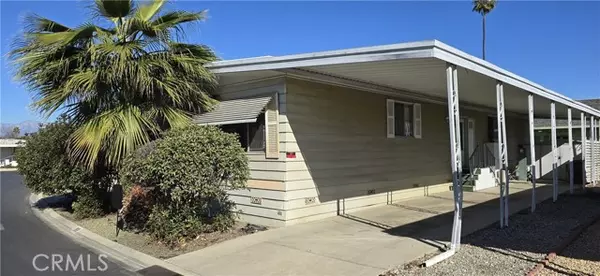9391 California AVE 80 Riverside, CA 92503
UPDATED:
01/06/2025 07:16 PM
Key Details
Property Type Multi-Family, Mobile Home
Sub Type Double Wide Mobile Home
Listing Status Active
Purchase Type For Sale
Square Footage 1,560 sqft
Price per Sqft $64
MLS Listing ID CRIG24188758
Bedrooms 2
Full Baths 2
Originating Board California Regional MLS
Year Built 1973
Property Description
Location
State CA
County Riverside
Area 252 - Riverside
Rooms
Family Room Separate Family Room, Other
Kitchen Dishwasher, Hood Over Range, Other
Interior
Heating Forced Air, Fireplace
Cooling Central AC
Flooring Laminate
Laundry In Laundry Room, Other
Exterior
Parking Features RV Access, Other
Garage Spaces 2.0
Pool Pool - Fenced, Community Facility
Utilities Available Underground - On Site
View Hills
Roof Type Flat / Low Pitch
Building
Lot Description Grade - Level
Story One Story
Foundation Pillars / Posts / Piers
Water District - Public
Others
Tax ID 009703077
Special Listing Condition Not Applicable

MORTGAGE CALCULATOR
"It's your money, and you're going to be making the payments on your new home (not me). Let's take the time to find the right fit, for you, at your pace! "



