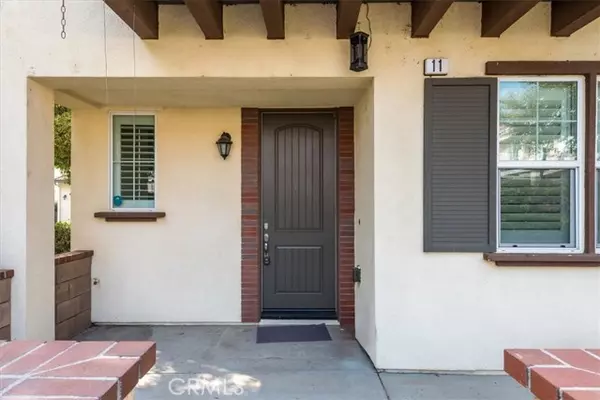665 E Riverside DR 11 Ontario, CA 91761
UPDATED:
01/12/2025 07:05 AM
Key Details
Property Type Condo
Sub Type Condominium
Listing Status Active
Purchase Type For Sale
Square Footage 1,171 sqft
Price per Sqft $456
MLS Listing ID CRCV24187649
Bedrooms 2
Full Baths 2
Half Baths 1
HOA Fees $225/mo
Originating Board California Regional MLS
Year Built 2011
Lot Size 2,000 Sqft
Property Description
Location
State CA
County San Bernardino
Area 686 - Ontario
Rooms
Dining Room In Kitchen, Other
Kitchen Dishwasher, Microwave, Refrigerator
Interior
Heating Forced Air, Central Forced Air
Cooling Central AC
Flooring Laminate
Fireplaces Type None
Laundry In Laundry Room, Other
Exterior
Parking Features Attached Garage, Garage
Garage Spaces 2.0
Fence None
Pool 31, None
View Greenbelt
Roof Type Tile
Building
Sewer TBD
Water District - Public
Others
Tax ID 1051602130000
Special Listing Condition Not Applicable

MORTGAGE CALCULATOR
"It's your money, and you're going to be making the payments on your new home (not me). Let's take the time to find the right fit, for you, at your pace! "



