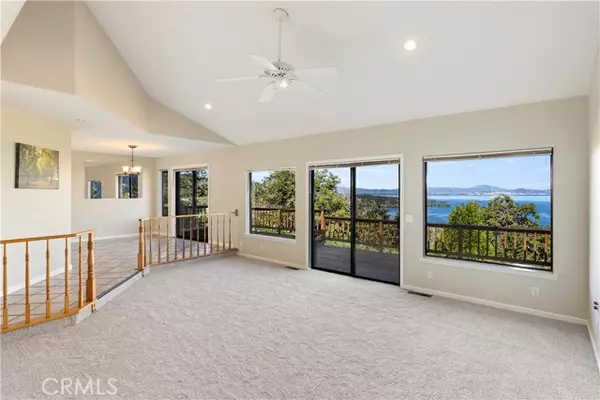7018 Fairview DR Kelseyville, CA 95451
UPDATED:
09/19/2024 09:35 PM
Key Details
Property Type Single Family Home
Sub Type Single Family Home
Listing Status Active
Purchase Type For Sale
Square Footage 1,585 sqft
Price per Sqft $283
MLS Listing ID CRLC24191463
Bedrooms 3
Full Baths 2
HOA Fees $420/ann
Originating Board California Regional MLS
Year Built 1996
Property Description
Location
State CA
County Lake
Area Lcrh - Riviera Heights
Zoning R1
Rooms
Dining Room Formal Dining Room, Breakfast Nook
Kitchen Dishwasher, Microwave, Oven Range - Electric, Refrigerator
Interior
Heating Stove - Wood, Central Forced Air
Cooling Central AC
Fireplaces Type Free Standing, Living Room, Wood Burning
Laundry In Garage
Exterior
Parking Features Garage, Other
Garage Spaces 2.0
Pool Pool - In Ground, 31, Community Facility
View Hills, Lake
Roof Type Composition
Building
Sewer Septic Tank / Pump
Water District - Public
Others
Tax ID 045141110000
Special Listing Condition Not Applicable

MORTGAGE CALCULATOR
"It's your money, and you're going to be making the payments on your new home (not me). Let's take the time to find the right fit, for you, at your pace! "



