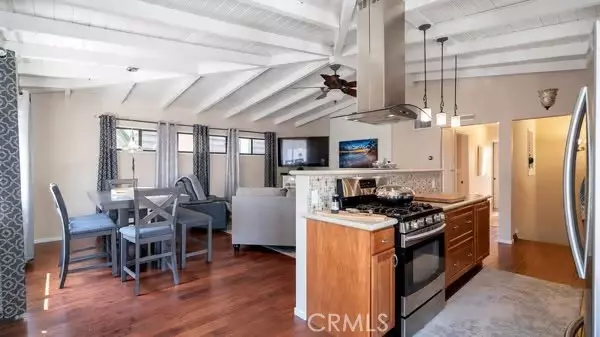21 68th PL Long Beach, CA 90803
UPDATED:
11/10/2024 04:59 PM
Key Details
Property Type Multi-Family
Sub Type Duplex
Listing Status Active
Purchase Type For Sale
MLS Listing ID CRPW24191035
Originating Board California Regional MLS
Year Built 1950
Lot Size 2,428 Sqft
Property Description
Location
State CA
County Los Angeles
Area 1 - Belmont Shore/Park, Naples, Marina Pac, Bay Hrbr
Rooms
Kitchen Dishwasher, Garbage Disposal, Hood Over Range, Oven Range - Gas, Oven Range - Built-In, Refrigerator, Oven - Gas
Interior
Heating Wall Furnace , Central Forced Air
Cooling Central AC
Laundry In Closet, In Garage
Exterior
Parking Features Assigned Spaces, Garage
Garage Spaces 3.0
Pool 31, None
View 30
Building
Sewer Sewer Available
Water District - Public
Others
Tax ID 7245029007
Special Listing Condition Not Applicable

MORTGAGE CALCULATOR
"It's your money, and you're going to be making the payments on your new home (not me). Let's take the time to find the right fit, for you, at your pace! "



