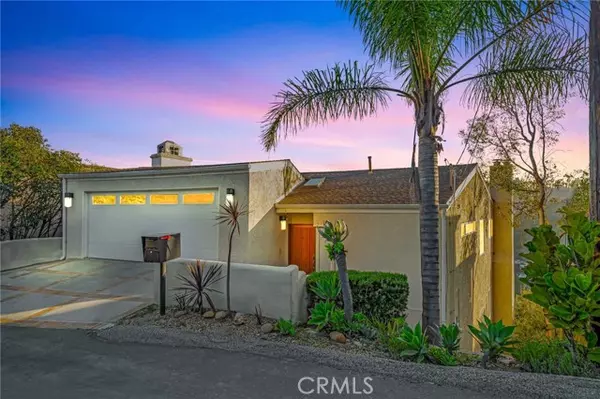3681 Alta Mesa DR Studio City, CA 91604
UPDATED:
01/11/2025 09:33 PM
Key Details
Property Type Single Family Home
Sub Type Single Family Home
Listing Status Active
Purchase Type For Sale
Square Footage 3,631 sqft
Price per Sqft $592
MLS Listing ID CRSR24193659
Bedrooms 4
Full Baths 4
Originating Board California Regional MLS
Year Built 1989
Lot Size 10,883 Sqft
Property Description
Location
State CA
County Los Angeles
Area Stud - Studio City
Zoning LAR1
Interior
Heating Central Forced Air
Cooling Central AC
Fireplaces Type Den
Laundry 38
Exterior
Garage Spaces 2.0
Pool None
View Hills, City Lights
Building
Story Three or More Stories
Water District - Public
Others
Tax ID 2384021053
Special Listing Condition Not Applicable

MORTGAGE CALCULATOR
"It's your money, and you're going to be making the payments on your new home (not me). Let's take the time to find the right fit, for you, at your pace! "



