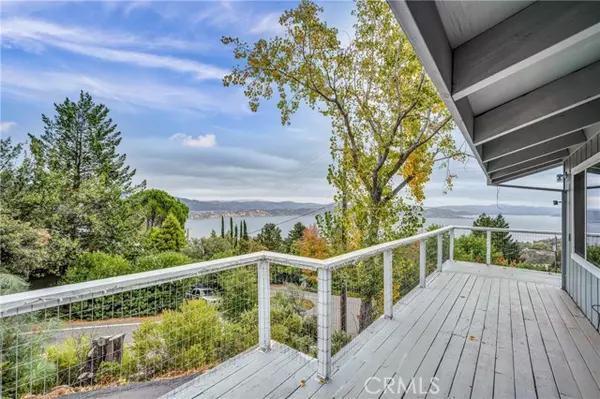8515 Harbor View DR Kelseyville, CA 95451
UPDATED:
01/08/2025 02:45 AM
Key Details
Property Type Single Family Home
Sub Type Single Family Home
Listing Status Active
Purchase Type For Sale
Square Footage 2,213 sqft
Price per Sqft $173
MLS Listing ID CRLC24193724
Style Traditional
Bedrooms 3
Full Baths 3
HOA Fees $455/ann
Originating Board California Regional MLS
Year Built 1974
Lot Size 0.310 Acres
Property Description
Location
State CA
County Lake
Area Lcrw - Riviera West
Zoning R1
Rooms
Kitchen Oven Range - Electric, Oven - Electric
Interior
Heating Stove - Wood, Central Forced Air
Cooling Central AC, Evaporative Cooler
Flooring Laminate, Other
Fireplaces Type Living Room
Laundry In Garage, Other, Upper Floor
Exterior
Parking Features Other
Garage Spaces 2.0
Fence Partial Fencing
Pool 31, Pool - Yes, Community Facility
View Hills, Lake
Roof Type Composition
Building
Lot Description Hunting
Foundation Combination
Sewer Septic Tank / Pump
Water District - Public
Architectural Style Traditional
Others
Tax ID 045051120000
Special Listing Condition Not Applicable

MORTGAGE CALCULATOR
"It's your money, and you're going to be making the payments on your new home (not me). Let's take the time to find the right fit, for you, at your pace! "



