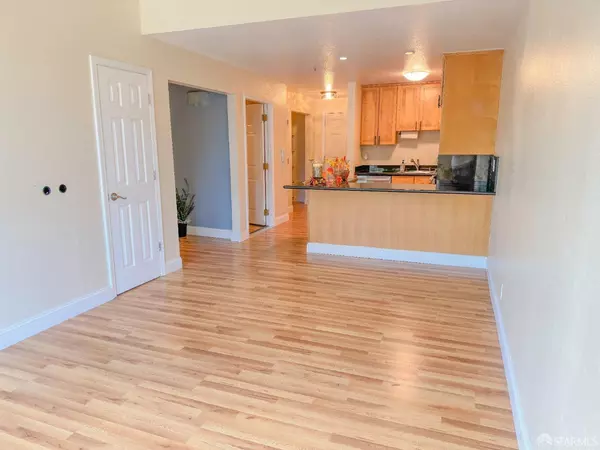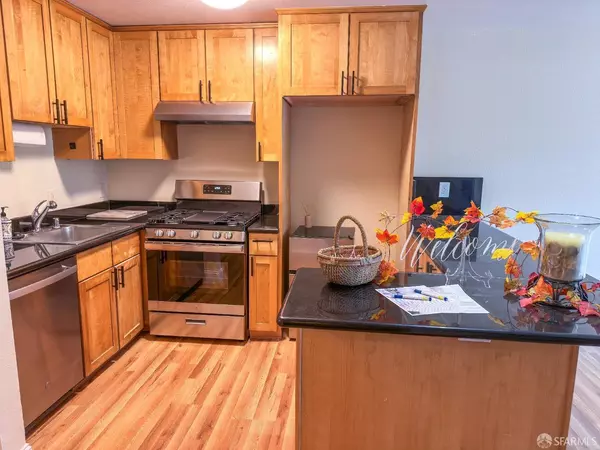400 Alemany BLVD #13 San Francisco, CA 94110
OPEN HOUSE
Wed Feb 26, 3:00pm - 6:00pm
UPDATED:
02/20/2025 04:22 PM
Key Details
Property Type Condo
Sub Type Condominium
Listing Status Active
Purchase Type For Sale
Square Footage 1,048 sqft
Price per Sqft $620
MLS Listing ID 424067298
Bedrooms 2
Full Baths 1
HOA Fees $472/mo
HOA Y/N Yes
Originating Board San Francisco MLS
Year Built 2003
Lot Size 0.552 Acres
Acres 0.5517
Property Sub-Type Condominium
Property Description
Location
State CA
County San Francisco
Area Sf District 9
Direction 101 to Alemany Boulevard
Rooms
Guest Accommodations No
Master Bathroom Window, Closet
Dining Room Dining/Family Combo
Kitchen Pantry Closet, Kitchen/Family Combo, Granite Counter
Interior
Heating Central
Flooring Wood
Window Features Window Screens
Appliance Plumbed For Ice Maker, Hood Over Range, Gas Water Heater, Gas Plumbed, Free Standing Gas Oven, Disposal, Dishwasher
Laundry Other, Gas Hook-Up
Exterior
Exterior Feature Balcony
Parking Features Enclosed
Garage Spaces 1.0
Utilities Available Public, Cable Available
Roof Type Shingle
Topography Hillside
Street Surface Asphalt
Porch Uncovered Patio
Total Parking Spaces 1
Private Pool No
Building
Lot Description Street Lights
Story 2
Foundation Slab
Sewer Public Sewer
Water Public
Level or Stories Two
Schools
School District San Francisco
Others
HOA Fee Include MaintenanceGrounds, Sewer, Trash, Water
Senior Community No
Tax ID 5843-031
Special Listing Condition None
Pets Allowed Dogs OK, Cats OK

MORTGAGE CALCULATOR
"It's your money, and you're going to be making the payments on your new home (not me). Let's take the time to find the right fit, for you, at your pace! "



