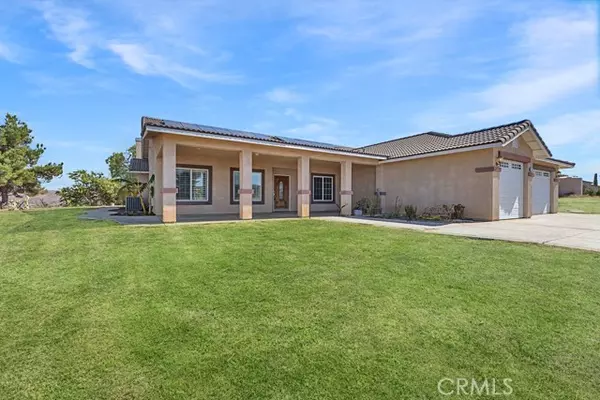40164 Angora LN Temecula, CA 92592
UPDATED:
01/14/2025 08:20 PM
Key Details
Property Type Single Family Home
Sub Type Single Family Home
Listing Status Pending
Purchase Type For Sale
Square Footage 3,401 sqft
Price per Sqft $335
MLS Listing ID CRSW24199153
Bedrooms 4
Full Baths 3
Originating Board California Regional MLS
Year Built 2007
Lot Size 4.490 Acres
Property Description
Location
State CA
County Riverside
Area Srcar - Southwest Riverside County
Zoning R-R
Rooms
Kitchen Pantry
Interior
Heating Central Forced Air
Cooling Central AC
Fireplaces Type Family Room, Gas Burning
Laundry In Laundry Room, Other
Exterior
Parking Features RV Possible, Garage
Garage Spaces 3.0
Pool None
View Hills, Local/Neighborhood, Panoramic, Valley, Orchard, City Lights
Building
Story One Story
Sewer Septic Tank / Pump
Water Well, Private
Others
Tax ID 915590014
Special Listing Condition Not Applicable

MORTGAGE CALCULATOR
"It's your money, and you're going to be making the payments on your new home (not me). Let's take the time to find the right fit, for you, at your pace! "



