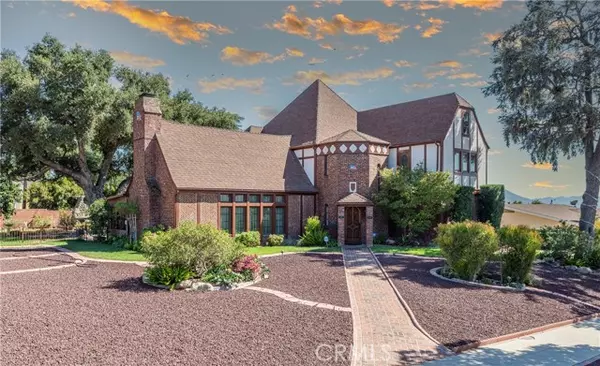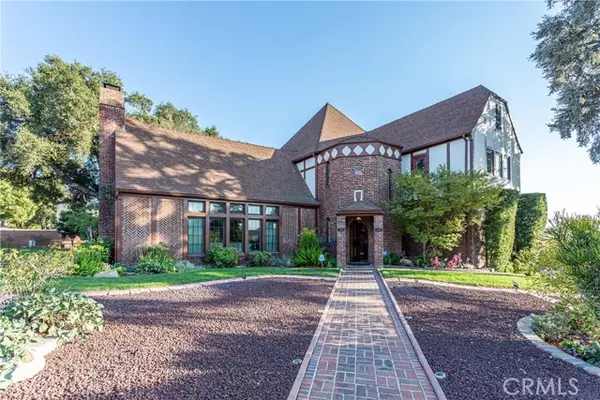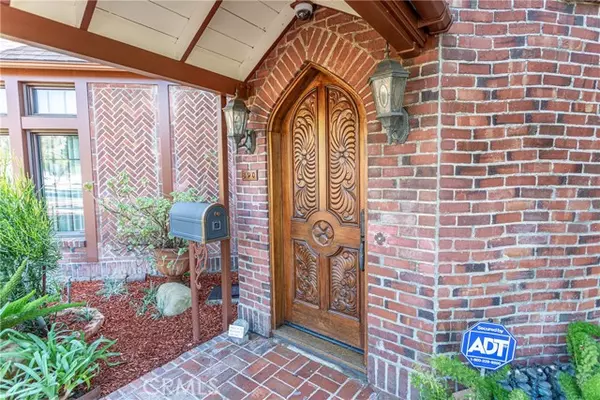See all 59 photos
$2,810,000
Est. payment /mo
4 BD
4 BA
3,627 SqFt
Price Dropped by $440K
590 Bethany RD Burbank, CA 91504
REQUEST A TOUR If you would like to see this home without being there in person, select the "Virtual Tour" option and your agent will contact you to discuss available opportunities.
In-PersonVirtual Tour
UPDATED:
12/09/2024 11:42 PM
Key Details
Property Type Single Family Home
Sub Type Single Family Home
Listing Status Active
Purchase Type For Sale
Square Footage 3,627 sqft
Price per Sqft $774
MLS Listing ID CRBB24197498
Bedrooms 4
Full Baths 4
Originating Board California Regional MLS
Year Built 1925
Lot Size 0.435 Acres
Property Description
Welcome to 590 Bethany Rd, a stunning Scottish Tudor home with a rich Burbank Hillside history. Originally built in 1925 for the chancellors of a planned University in the Los Angeles area that was eventually built in Westwood, this 4-bedroom, 4-bathroom residence sits on nearly half an acre in Burbank's sought-after neighborhood. Step through the intricately carved wood, gothic style, front door, and be greeted by an old world spiral, wrought iron, staircase adorned with a hanging chandelier. The foyer showcases beautiful, imported Italian tile, setting the tone for the craftsmanship found throughout the home. True to the homes' character the main living room embodies a Renaissance style with narrow casement windows, a stone and brick fireplace and the family crest above. You'll revere the half-timbered wood ceiling beams and authentic drapery finishes, Corazon wood floors and elegant brass chandeliers. The enchantment here is complimented with a romantic mezzanine overlooking the living room, adding an impressive sense of openness and flow. The parlor off the living room serves as a sitting room, den or study that features the homes second fireplace. An exceptional formal dining room can sit up to 14 people and hosts an abundance of natural light. Take the second stairca
Location
State CA
County Los Angeles
Area 610 - Burbank
Zoning BUR1*
Interior
Heating Central Forced Air
Cooling Central AC
Fireplaces Type Living Room, Den
Laundry In Laundry Room
Exterior
Garage Spaces 9.0
Pool None
View Hills
Building
Water District - Public
Others
Tax ID 2459028020
Special Listing Condition Not Applicable

© 2025 MLSListings Inc. All rights reserved.
Listed by Cameron Hunter • Media West Realty,Inc.
MORTGAGE CALCULATOR
Mortgage values are calculated by Lofty and are for illustration purposes only, accuracy is not guaranteed.
"It's your money, and you're going to be making the payments on your new home (not me). Let's take the time to find the right fit, for you, at your pace! "



